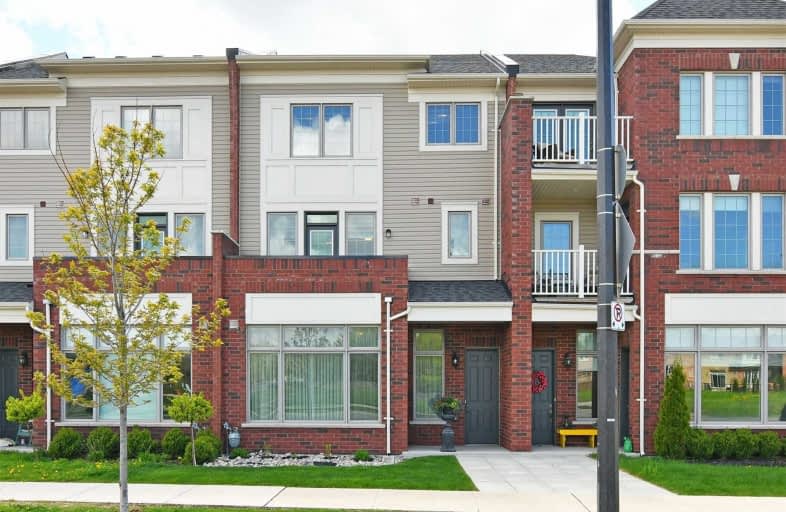Sold on May 29, 2019
Note: Property is not currently for sale or for rent.

-
Type: Att/Row/Twnhouse
-
Style: 3-Storey
-
Lot Size: 23.09 x 95.18 Feet
-
Age: 0-5 years
-
Taxes: $3,087 per year
-
Days on Site: 8 Days
-
Added: Sep 07, 2019 (1 week on market)
-
Updated:
-
Last Checked: 3 months ago
-
MLS®#: W4458391
-
Listed By: Royal lepage rcr realty, brokerage
Attention To Detail In This Immaculate Brookfield Built "Chancellor" Model 2,280 Sq Ft Townhome. Completely Finished With Ground Floor Rec Room With W/O To Garage & Yard. Main Floor Open Concept Kitchen/Dining/Great Room Offers Great Entertaining Space With W/O To Large Deck.
Extras
All Elfs, Fridge, Stove, B/I Dishwasher, Washer, Dryer, Air Conditioning Unit, Garage Door Opener & Remote, Central Vac
Property Details
Facts for 4 Mcdevitt Lane, Caledon
Status
Days on Market: 8
Last Status: Sold
Sold Date: May 29, 2019
Closed Date: Jun 26, 2019
Expiry Date: Oct 30, 2019
Sold Price: $683,500
Unavailable Date: May 29, 2019
Input Date: May 22, 2019
Property
Status: Sale
Property Type: Att/Row/Twnhouse
Style: 3-Storey
Age: 0-5
Area: Caledon
Community: Caledon East
Availability Date: 30 Days/Tba
Inside
Bedrooms: 3
Bathrooms: 4
Kitchens: 1
Rooms: 6
Den/Family Room: Yes
Air Conditioning: Central Air
Fireplace: No
Laundry Level: Main
Central Vacuum: Y
Washrooms: 4
Utilities
Electricity: Yes
Gas: Yes
Cable: Yes
Telephone: Yes
Building
Basement: Fin W/O
Heat Type: Forced Air
Heat Source: Gas
Exterior: Brick
UFFI: No
Water Supply: Municipal
Physically Handicapped-Equipped: N
Special Designation: Unknown
Retirement: N
Parking
Driveway: Available
Garage Spaces: 2
Garage Type: Built-In
Covered Parking Spaces: 2
Total Parking Spaces: 4
Fees
Tax Year: 2018
Tax Legal Description: Pt Blk 165 Pl 143M1840 Des Pts 37 & 38**
Taxes: $3,087
Highlights
Feature: Level
Feature: Park
Feature: Rec Centre
Land
Cross Street: Church/Atchison/Mcde
Municipality District: Caledon
Fronting On: West
Parcel Number: 143361256
Pool: None
Sewer: Sewers
Lot Depth: 95.18 Feet
Lot Frontage: 23.09 Feet
Acres: .50-1.99
Zoning: Residential
Additional Media
- Virtual Tour: http://tours.viewpointimaging.ca/ub/139617
Rooms
Room details for 4 Mcdevitt Lane, Caledon
| Type | Dimensions | Description |
|---|---|---|
| Kitchen Main | 3.20 x 3.50 | Ceramic Floor, Open Concept, Granite Counter |
| Dining Main | 2.28 x 3.50 | Ceramic Floor, Open Concept, W/O To Deck |
| Great Rm Main | 4.00 x 6.03 | Hardwood Floor, Open Concept, W/O To Deck |
| Laundry Main | - | Ceramic Floor |
| Master Upper | 3.99 x 3.59 | Broadloom, W/I Closet, 4 Pc Ensuite |
| 2nd Br Upper | 2.77 x 3.29 | Broadloom, B/I Closet |
| 3rd Br Upper | 3.56 x 3.05 | Broadloom, B/I Closet |
| Rec Ground | 5.23 x 5.70 | Broadloom, B/I Closet, Access To Garage |
| XXXXXXXX | XXX XX, XXXX |
XXXX XXX XXXX |
$XXX,XXX |
| XXX XX, XXXX |
XXXXXX XXX XXXX |
$XXX,XXX |
| XXXXXXXX XXXX | XXX XX, XXXX | $683,500 XXX XXXX |
| XXXXXXXX XXXXXX | XXX XX, XXXX | $689,500 XXX XXXX |

Macville Public School
Elementary: PublicCaledon East Public School
Elementary: PublicPalgrave Public School
Elementary: PublicSt Cornelius School
Elementary: CatholicSt Nicholas Elementary School
Elementary: CatholicHerb Campbell Public School
Elementary: PublicRobert F Hall Catholic Secondary School
Secondary: CatholicHumberview Secondary School
Secondary: PublicSt. Michael Catholic Secondary School
Secondary: CatholicLouise Arbour Secondary School
Secondary: PublicSt Marguerite d'Youville Secondary School
Secondary: CatholicMayfield Secondary School
Secondary: Public

