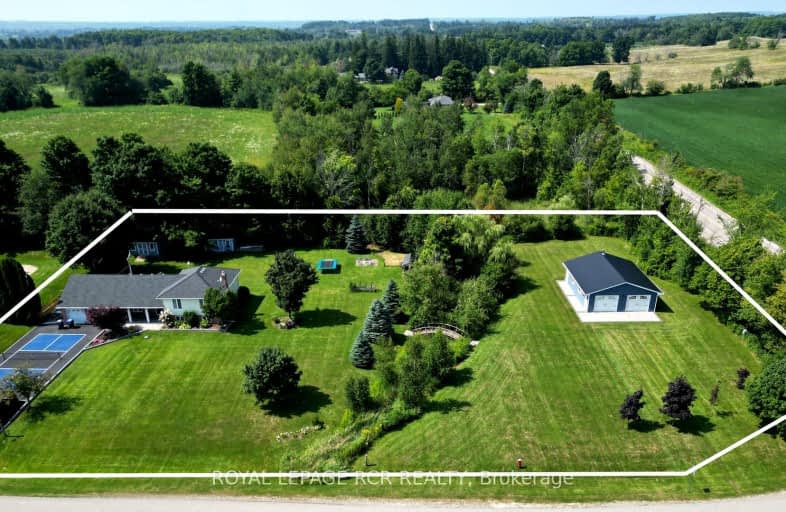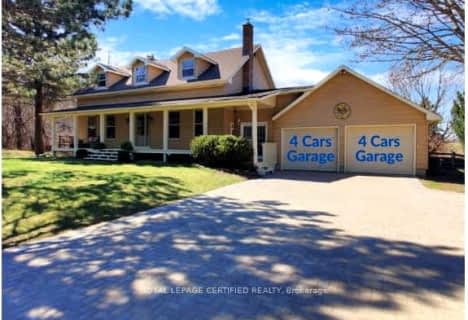Car-Dependent
- Almost all errands require a car.
Somewhat Bikeable
- Most errands require a car.

Alton Public School
Elementary: PublicSt Peter Separate School
Elementary: CatholicPrincess Margaret Public School
Elementary: PublicParkinson Centennial School
Elementary: PublicCaledon Central Public School
Elementary: PublicIsland Lake Public School
Elementary: PublicDufferin Centre for Continuing Education
Secondary: PublicErin District High School
Secondary: PublicSt Thomas Aquinas Catholic Secondary School
Secondary: CatholicRobert F Hall Catholic Secondary School
Secondary: CatholicWestside Secondary School
Secondary: PublicOrangeville District Secondary School
Secondary: Public-
Greystones Restaurant & Lounge
63 Broadway, Orangeville, ON L9W 1J8 6.22km -
Barley Vine Rail
35 Armstrong Street, Orangeville, ON L9W 3H6 6.29km -
Revival 1863
35 Armstrong Street, Orangeville, ON L9W 3H6 6.29km
-
Starbucks
19854 Airport Road, Caledon, ON L7K 0A1 5.46km -
Tim Hortons
5960 Highway #9, Orangeville, ON L9W 3T5 5.46km -
McDonald's
18423 Hurontario Street, Caledon, ON L7K 0Y4 5.56km
-
GoodLife Fitness
50 Fourth Ave, Zehr's Plaza, Orangeville, ON L9W 4P1 6.53km -
Goodlife Fitness
11765 Bramalea Road, Brampton, ON L6R 24.46km -
Kingdom of Iron
14 McEwan Drive W, Unit 4, Bolton, ON L7E 1H1 24.63km
-
Rolling Hills Pharmacy
140 Rolling Hills Drive, Orangeville, ON L9W 4X8 4.6km -
IDA Headwaters Pharmacy
170 Lakeview Court, Orangeville, ON L9W 5J7 5.59km -
Zehrs
50 4th Avenue, Orangeville, ON L9W 1L0 6.28km
-
The Vista by Chef Denis
20706 Heart Lake Road, Mount Alverno Luxury Resorts, Caledon, ON L7K 2A2 2.4km -
Mahdia Shawarma
50 Rolling Hills Drive, Orangeville, ON L9W 4W2 4.84km -
Inaka Sushi
18492 Hurontario St, Caledon, ON L7K 0X8 5.44km
-
Orangeville Mall
150 First Street, Orangeville, ON L9W 3T7 7.26km -
TSC Orangeville
207311 Highway 9 E, Orangeville, ON L9W 2Z2 3.48km -
Winners
55 Fourth Avenue, Orangeville, ON L9W 1G7 6.52km
-
Zehrs
50 4th Avenue, Orangeville, ON L9W 1L0 6.28km -
Harmony Whole Foods Market
163 First St, Unit A, Orangeville, ON L9W 3J8 7.21km -
FreshCo
286 Broadway, Orangeville, ON L9W 1L2 7.33km
-
Hockley General Store and Restaurant
994227 Mono Adjala Townline, Mono, ON L9W 2Z2 13.06km -
LCBO
170 Sandalwood Pky E, Brampton, ON L6Z 1Y5 26.9km -
LCBO
31 Worthington Avenue, Brampton, ON L7A 2Y7 29.86km
-
Raceway Esso
87 First Street, Orangeville, ON L9W 2E8 6.98km -
The Fireside Group
71 Adesso Drive, Unit 2, Vaughan, ON L4K 3C7 41.91km -
Peel Heating & Air Conditioning
3615 Laird Road, Units 19-20, Mississauga, ON L5L 5Z8 49.95km
-
Landmark Cinemas 7 Bolton
194 McEwan Drive E, Caledon, ON L7E 4E5 25.17km -
SilverCity Brampton Cinemas
50 Great Lakes Drive, Brampton, ON L6R 2K7 27.91km -
Imagine Cinemas Alliston
130 Young Street W, Alliston, ON L9R 1P8 28.52km
-
Orangeville Public Library
1 Mill Street, Orangeville, ON L9W 2M2 6.5km -
Caledon Public Library
150 Queen Street S, Bolton, ON L7E 1E3 22.83km -
Brampton Library, Springdale Branch
10705 Bramalea Rd, Brampton, ON L6R 0C1 26.34km
-
Headwaters Health Care Centre
100 Rolling Hills Drive, Orangeville, ON L9W 4X9 4.71km -
5th avenue walk-in clinic and family practice
50 Rolling Hills Drive, Unit 5, Orangeville, ON L9W 4W2 4.82km -
Headwaters Walk In Clinic
170 Lakeview Court, Unit 2, Orangeville, ON L9W 4P2 5.6km



