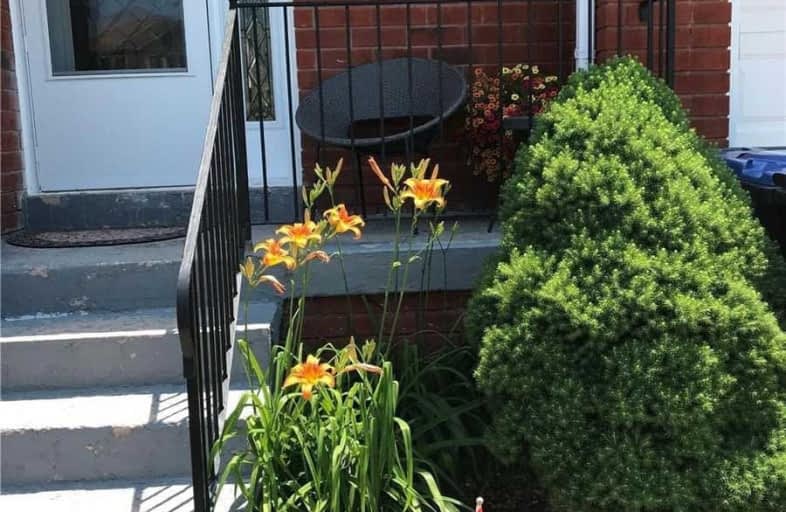Sold on May 25, 2020
Note: Property is not currently for sale or for rent.

-
Type: Att/Row/Twnhouse
-
Style: 2-Storey
-
Lot Size: 21.2 x 128.6 Feet
-
Age: No Data
-
Taxes: $3,170 per year
-
Days on Site: 26 Days
-
Added: Apr 29, 2020 (3 weeks on market)
-
Updated:
-
Last Checked: 2 months ago
-
MLS®#: W4750595
-
Listed By: Royal lepage premium one realty, brokerage
Holy Cow Wow! This Gem Is Totally Renovated From Top To Bottom. Buyers Don't Wait! This Is The One You Have Been Looking For! New Kitchen With Granite Counter Tops, New Bamboo Floor On Main And 2nd Floor. 3 New Bathrooms, Professionally Finished Basement. New Stairs - Oak 1 Floor. New A/C Furnace, New 2019 Windows, New Exterior Doors, New Fridge, Stove And Microwave. Excludes Washer, Dryer And Freezer. Ring-Video Doorbell, Food Garborator, Shed,
Extras
All Elf's,All Window Coverings, Fridges, Stove,Microwave, New Hot Water Tank, Roof Approx 7Yrs (Excl Washer,Dryer,Freezer) Backyard Bbq Gas Line, Fire Pit, Garden Box.This Home Is A True Beauty,Don't Wait Wont Last! Close To All Amenities!
Property Details
Facts for 4 Rolling Hills Lane, Caledon
Status
Days on Market: 26
Last Status: Sold
Sold Date: May 25, 2020
Closed Date: Aug 31, 2020
Expiry Date: Oct 30, 2020
Sold Price: $610,000
Unavailable Date: May 25, 2020
Input Date: Apr 29, 2020
Property
Status: Sale
Property Type: Att/Row/Twnhouse
Style: 2-Storey
Area: Caledon
Community: Bolton West
Availability Date: Tba/End Of Aug
Inside
Bedrooms: 3
Bedrooms Plus: 1
Bathrooms: 3
Kitchens: 1
Rooms: 5
Den/Family Room: No
Air Conditioning: Central Air
Fireplace: No
Washrooms: 3
Building
Basement: Finished
Heat Type: Forced Air
Heat Source: Gas
Exterior: Brick
Water Supply: Municipal
Special Designation: Unknown
Parking
Driveway: Available
Garage Spaces: 1
Garage Type: Built-In
Covered Parking Spaces: 1
Total Parking Spaces: 2
Fees
Tax Year: 2019
Tax Legal Description: M1180 Pt Block 60 Rp43R21333 Part 30-73
Taxes: $3,170
Land
Cross Street: Highway 50 & Elwood
Municipality District: Caledon
Fronting On: West
Parcel Number: 143220415
Pool: None
Sewer: Septic
Lot Depth: 128.6 Feet
Lot Frontage: 21.2 Feet
Rooms
Room details for 4 Rolling Hills Lane, Caledon
| Type | Dimensions | Description |
|---|---|---|
| Kitchen Main | - | Renovated, Granite Counter, Backsplash |
| Kitchen Main | - | Eat-In Kitchen, Pantry, Walk-Out |
| Living Main | - | Bamboo Floor, Large Window, Open Concept |
| Master 2nd | - | Bamboo Floor, Closet |
| 2nd Br 2nd | - | Bamboo Floor, Closet |
| 3rd Br 2nd | - | Bamboo Floor, Closet |
| Rec Bsmt | - | Laminate, 3 Pc Bath |
| XXXXXXXX | XXX XX, XXXX |
XXXX XXX XXXX |
$XXX,XXX |
| XXX XX, XXXX |
XXXXXX XXX XXXX |
$XXX,XXX | |
| XXXXXXXX | XXX XX, XXXX |
XXXX XXX XXXX |
$XXX,XXX |
| XXX XX, XXXX |
XXXXXX XXX XXXX |
$XXX,XXX | |
| XXXXXXXX | XXX XX, XXXX |
XXXXXXX XXX XXXX |
|
| XXX XX, XXXX |
XXXXXX XXX XXXX |
$XXX,XXX |
| XXXXXXXX XXXX | XXX XX, XXXX | $610,000 XXX XXXX |
| XXXXXXXX XXXXXX | XXX XX, XXXX | $614,999 XXX XXXX |
| XXXXXXXX XXXX | XXX XX, XXXX | $540,000 XXX XXXX |
| XXXXXXXX XXXXXX | XXX XX, XXXX | $550,888 XXX XXXX |
| XXXXXXXX XXXXXXX | XXX XX, XXXX | XXX XXXX |
| XXXXXXXX XXXXXX | XXX XX, XXXX | $599,000 XXX XXXX |

Holy Family School
Elementary: CatholicEllwood Memorial Public School
Elementary: PublicJames Bolton Public School
Elementary: PublicAllan Drive Middle School
Elementary: PublicSt Nicholas Elementary School
Elementary: CatholicSt. John Paul II Catholic Elementary School
Elementary: CatholicHumberview Secondary School
Secondary: PublicSt. Michael Catholic Secondary School
Secondary: CatholicSandalwood Heights Secondary School
Secondary: PublicCardinal Ambrozic Catholic Secondary School
Secondary: CatholicMayfield Secondary School
Secondary: PublicCastlebrooke SS Secondary School
Secondary: Public

