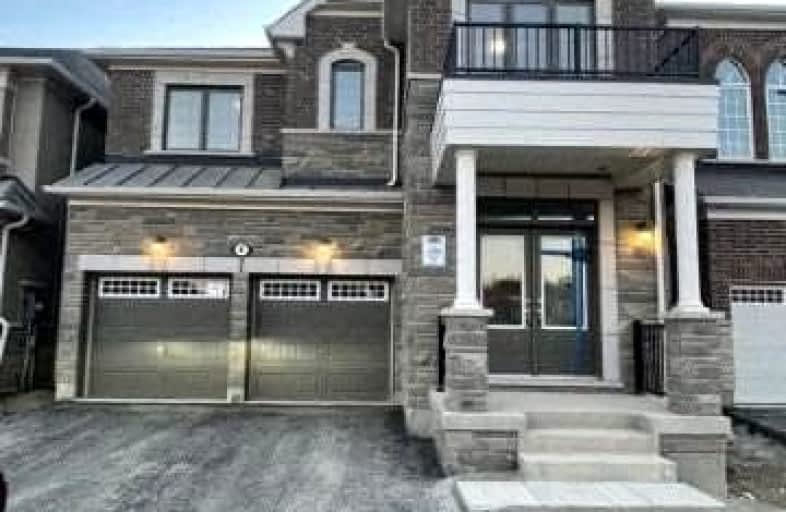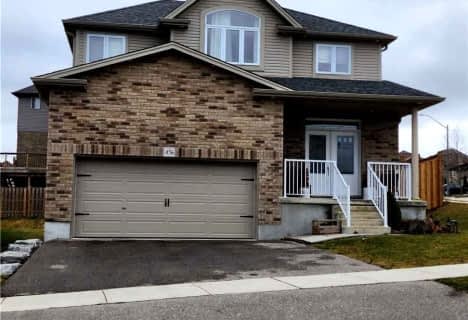
Vista Hills Public School
Elementary: Public
1.93 km
St Nicholas Catholic Elementary School
Elementary: Catholic
0.54 km
Abraham Erb Public School
Elementary: Public
0.32 km
Mary Johnston Public School
Elementary: Public
2.65 km
Laurelwood Public School
Elementary: Public
1.37 km
Edna Staebler Public School
Elementary: Public
2.47 km
St David Catholic Secondary School
Secondary: Catholic
5.43 km
Forest Heights Collegiate Institute
Secondary: Public
7.55 km
Kitchener Waterloo Collegiate and Vocational School
Secondary: Public
6.98 km
Waterloo Collegiate Institute
Secondary: Public
5.20 km
Resurrection Catholic Secondary School
Secondary: Catholic
4.92 km
Sir John A Macdonald Secondary School
Secondary: Public
0.23 km



