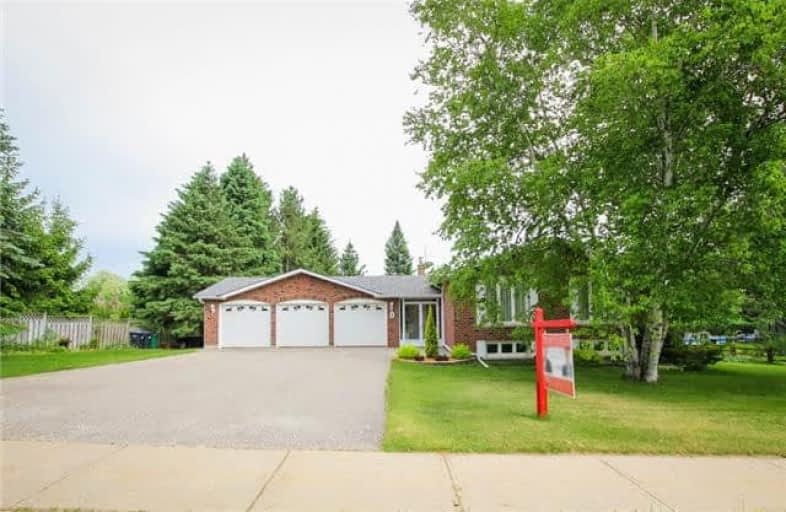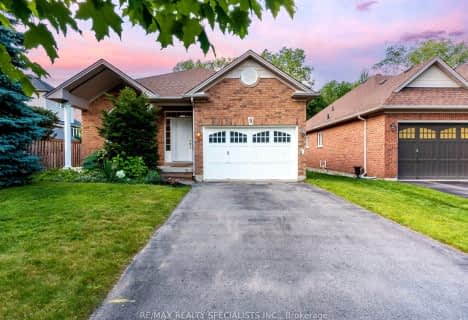Sold on Jun 28, 2018
Note: Property is not currently for sale or for rent.

-
Type: Detached
-
Style: Bungalow
-
Lot Size: 118.71 x 160.14 Feet
-
Age: No Data
-
Taxes: $4,714 per year
-
Days on Site: 21 Days
-
Added: Sep 07, 2019 (3 weeks on market)
-
Updated:
-
Last Checked: 3 months ago
-
MLS®#: W4153843
-
Listed By: Royal lepage premium one realty, brokerage
You've Found The Perfect Lifestyle. With Approximately 3000 Sq Ft Of Living Space. This Exquisite Bungalow Has It All. Gorgeous From Top To Bottom Gourmet Kitchen With A Large Centre Island, Caesarstone Counter Tops & Stainless Steel Appliances, Gleaming Hardwood Floors, Crown Moulding, Pot Lights, Gas Fireplace, W/O Basement On A Premium Pool Size Lot. The List Goes On And On...It Simply Must Be Seen!
Extras
This Home Shows Beautifully And Comes Loaded With All The Extras Stainless Steel Fridge, Stove, Dishwasher, Washer And Dryer. All Elf's And Window Coverings. Close To Schools, Shopping, Parks & Trails. Book Your Appointment Today!
Property Details
Facts for 4 Valewood Drive, Caledon
Status
Days on Market: 21
Last Status: Sold
Sold Date: Jun 28, 2018
Closed Date: Aug 31, 2018
Expiry Date: Oct 07, 2018
Sold Price: $970,000
Unavailable Date: Jun 28, 2018
Input Date: Jun 07, 2018
Property
Status: Sale
Property Type: Detached
Style: Bungalow
Area: Caledon
Community: Caledon East
Availability Date: Tbd
Inside
Bedrooms: 3
Bedrooms Plus: 2
Bathrooms: 3
Kitchens: 1
Rooms: 10
Den/Family Room: Yes
Air Conditioning: Central Air
Fireplace: Yes
Washrooms: 3
Building
Basement: Finished
Basement 2: W/O
Heat Type: Forced Air
Heat Source: Gas
Exterior: Brick
Water Supply: Municipal
Special Designation: Unknown
Parking
Driveway: Private
Garage Spaces: 3
Garage Type: Attached
Covered Parking Spaces: 9
Total Parking Spaces: 12
Fees
Tax Year: 2017
Tax Legal Description: Pcl 24-1 Sec 43M569
Taxes: $4,714
Land
Cross Street: Airport Rd / Old Chu
Municipality District: Caledon
Fronting On: North
Pool: None
Sewer: Sewers
Lot Depth: 160.14 Feet
Lot Frontage: 118.71 Feet
Lot Irregularities: Irregular Lot
Additional Media
- Virtual Tour: https://unbranded.youriguide.com/4_valewood_dr_caledon_on
Rooms
Room details for 4 Valewood Drive, Caledon
| Type | Dimensions | Description |
|---|---|---|
| Living Main | 5.77 x 3.77 | Hardwood Floor, Formal Rm, Crown Moulding |
| Dining Main | 3.02 x 3.56 | Hardwood Floor, Large Window, Crown Moulding |
| Kitchen Main | 4.55 x 3.44 | Centre Island, Stone Counter, Stainless Steel Appl |
| Master Main | 4.51 x 3.44 | Hardwood Floor, 3 Pc Ensuite, W/I Closet |
| 2nd Br Main | 3.38 x 3.77 | Hardwood Floor, Closet, Window |
| 3rd Br Main | 3.66 x 2.72 | Hardwood Floor, Closet, Window |
| 4th Br Bsmt | 4.95 x 3.52 | Laminate, Closet, Pot Lights |
| Family Bsmt | 7.80 x 3.52 | Gas Fireplace, Pot Lights, W/O To Yard |
| Office Bsmt | 7.61 x 3.48 | 3 Pc Ensuite, Pot Lights, Large Window |
| Utility Bsmt | 6.86 x 3.48 |
| XXXXXXXX | XXX XX, XXXX |
XXXX XXX XXXX |
$XXX,XXX |
| XXX XX, XXXX |
XXXXXX XXX XXXX |
$XXX,XXX | |
| XXXXXXXX | XXX XX, XXXX |
XXXXXXX XXX XXXX |
|
| XXX XX, XXXX |
XXXXXX XXX XXXX |
$X,XXX,XXX |
| XXXXXXXX XXXX | XXX XX, XXXX | $970,000 XXX XXXX |
| XXXXXXXX XXXXXX | XXX XX, XXXX | $989,888 XXX XXXX |
| XXXXXXXX XXXXXXX | XXX XX, XXXX | XXX XXXX |
| XXXXXXXX XXXXXX | XXX XX, XXXX | $1,029,888 XXX XXXX |

Macville Public School
Elementary: PublicCaledon East Public School
Elementary: PublicPalgrave Public School
Elementary: PublicSt Cornelius School
Elementary: CatholicSt Nicholas Elementary School
Elementary: CatholicHerb Campbell Public School
Elementary: PublicRobert F Hall Catholic Secondary School
Secondary: CatholicHumberview Secondary School
Secondary: PublicSt. Michael Catholic Secondary School
Secondary: CatholicLouise Arbour Secondary School
Secondary: PublicSt Marguerite d'Youville Secondary School
Secondary: CatholicMayfield Secondary School
Secondary: Public- 2 bath
- 3 bed
- 1500 sqft
9 Putney Road, Caledon, Ontario • L7C 1R4 • Caledon East



