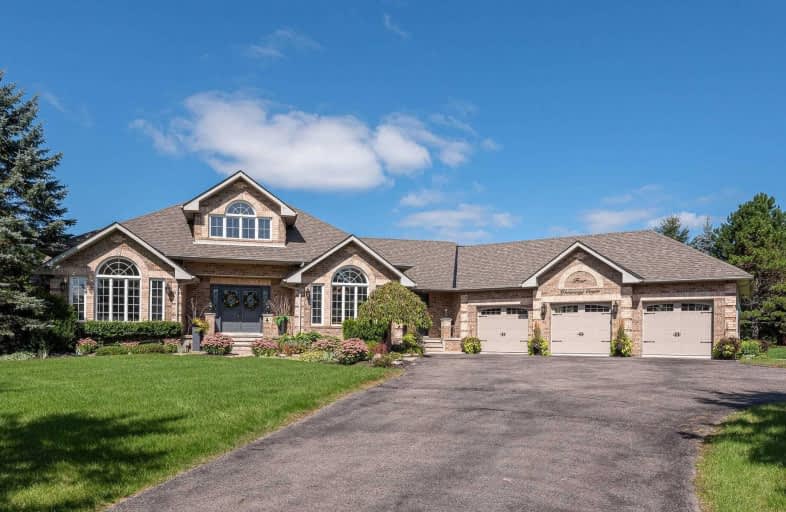
Tottenham Public School
Elementary: Public
8.60 km
Palgrave Public School
Elementary: Public
1.96 km
James Bolton Public School
Elementary: Public
8.32 km
St Cornelius School
Elementary: Catholic
7.72 km
St Nicholas Elementary School
Elementary: Catholic
8.93 km
St. John Paul II Catholic Elementary School
Elementary: Catholic
7.76 km
St Thomas Aquinas Catholic Secondary School
Secondary: Catholic
10.22 km
Robert F Hall Catholic Secondary School
Secondary: Catholic
8.78 km
Humberview Secondary School
Secondary: Public
8.39 km
St. Michael Catholic Secondary School
Secondary: Catholic
7.11 km
Louise Arbour Secondary School
Secondary: Public
20.68 km
Mayfield Secondary School
Secondary: Public
18.94 km







