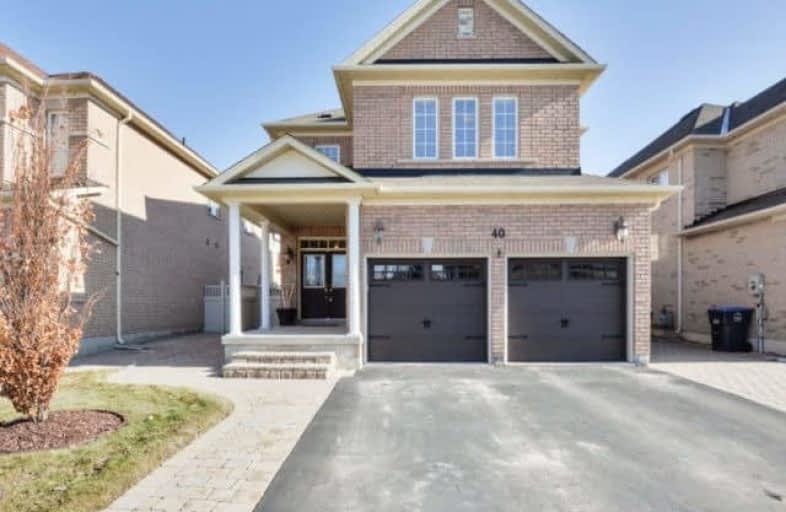Sold on Mar 01, 2018
Note: Property is not currently for sale or for rent.

-
Type: Detached
-
Style: 2-Storey
-
Size: 2000 sqft
-
Lot Size: 40.03 x 109.91 Feet
-
Age: 6-15 years
-
Taxes: $4,437 per year
-
Days on Site: 1 Days
-
Added: Sep 07, 2019 (1 day on market)
-
Updated:
-
Last Checked: 3 months ago
-
MLS®#: W4052886
-
Listed By: Re/max west realty inc., brokerage
Absolutely Gorgeous! Beautiful Home Located On Bolton's West Hill. Bright Det. 4 Bdrm, 9 Ft Ceilings, Hrwd Thru-Out, Pot Lights, Sun Filled Open Concept Family Size Kit. W/Extended Cabinetry,Quart Counter,Raised Brkst Bar,S/S Appliances.Spacious D/R,2nd Flr Laundry, Mstr. Bdrm W/Custom California Wall Unit, Closet Organizers.Open Concept Fin.Bsmnt W/ R/I /3Pc. Bth. Garage Doors (2015) Maint. Free Fencing, Ext. Outdoor Lighting, Garden Shed, Gas Bbq Line, 10+
Extras
Extras: All Elf's, All Window Coverings,Calif. Shutters,Silhouette Blinds,S/S Fridge, Oven & B/I Dishwasher,Washer& Dryer. Cvac & Attach.,Cac, Hwt,All Bthrm Mirrors, Gdo's & Remotes. Bckyrd Lighting, Garden Shed,Additnl 60 Amp Service.
Property Details
Facts for 40 Flintwood Avenue, Caledon
Status
Days on Market: 1
Last Status: Sold
Sold Date: Mar 01, 2018
Closed Date: May 28, 2018
Expiry Date: May 27, 2018
Sold Price: $888,000
Unavailable Date: Mar 01, 2018
Input Date: Feb 28, 2018
Prior LSC: Listing with no contract changes
Property
Status: Sale
Property Type: Detached
Style: 2-Storey
Size (sq ft): 2000
Age: 6-15
Area: Caledon
Community: Bolton West
Availability Date: 90-120 Days
Inside
Bedrooms: 4
Bathrooms: 3
Kitchens: 1
Rooms: 7
Den/Family Room: No
Air Conditioning: Central Air
Fireplace: Yes
Laundry Level: Upper
Central Vacuum: Y
Washrooms: 3
Utilities
Electricity: Yes
Gas: Yes
Cable: Yes
Telephone: Yes
Building
Basement: Finished
Heat Type: Forced Air
Heat Source: Gas
Exterior: Brick
Elevator: N
UFFI: No
Water Supply: Municipal
Physically Handicapped-Equipped: N
Special Designation: Unknown
Retirement: N
Parking
Driveway: Pvt Double
Garage Spaces: 2
Garage Type: Attached
Covered Parking Spaces: 2
Total Parking Spaces: 4
Fees
Tax Year: 2017
Tax Legal Description: Block 58, Plan 43M1454, Caledon
Taxes: $4,437
Highlights
Feature: Fenced Yard
Feature: Park
Feature: School
Land
Cross Street: Harvest Moon & King
Municipality District: Caledon
Fronting On: East
Pool: None
Sewer: Sewers
Lot Depth: 109.91 Feet
Lot Frontage: 40.03 Feet
Acres: < .50
Zoning: Residential
Waterfront: None
Additional Media
- Virtual Tour: http://unbranded.mediatours.ca/property/40-flintwood-avenue-bolton/
Rooms
Room details for 40 Flintwood Avenue, Caledon
| Type | Dimensions | Description |
|---|---|---|
| Dining Main | 5.41 x 3.12 | Hardwood Floor |
| Kitchen Main | 3.09 x 7.03 | Ceramic Floor, Pantry, Quartz Counter |
| Living Main | 4.54 x 3.50 | Hardwood Floor |
| Master Upper | 4.69 x 3.70 | Hardwood Floor, Closet Organizers, 5 Pc Ensuite |
| 2nd Br Upper | 3.04 x 3.20 | Hardwood Floor, Closet Organizers |
| 3rd Br Upper | 2.90 x 3.20 | Hardwood Floor |
| 4th Br Upper | 4.08 x 3.04 | Hardwood Floor |
| Laundry Upper | 2.10 x 2.36 | Ceramic Floor |
| Rec Lower | 8.90 x 7.51 | Laminate |
| XXXXXXXX | XXX XX, XXXX |
XXXX XXX XXXX |
$XXX,XXX |
| XXX XX, XXXX |
XXXXXX XXX XXXX |
$XXX,XXX |
| XXXXXXXX XXXX | XXX XX, XXXX | $888,000 XXX XXXX |
| XXXXXXXX XXXXXX | XXX XX, XXXX | $839,900 XXX XXXX |

Macville Public School
Elementary: PublicHoly Family School
Elementary: CatholicEllwood Memorial Public School
Elementary: PublicJames Bolton Public School
Elementary: PublicSt Nicholas Elementary School
Elementary: CatholicSt. John Paul II Catholic Elementary School
Elementary: CatholicRobert F Hall Catholic Secondary School
Secondary: CatholicHumberview Secondary School
Secondary: PublicSt. Michael Catholic Secondary School
Secondary: CatholicSandalwood Heights Secondary School
Secondary: PublicLouise Arbour Secondary School
Secondary: PublicMayfield Secondary School
Secondary: Public- 4 bath
- 4 bed
- 1500 sqft
31 Knoll Haven Circle, Caledon, Ontario • L7E 2V5 • Bolton North



