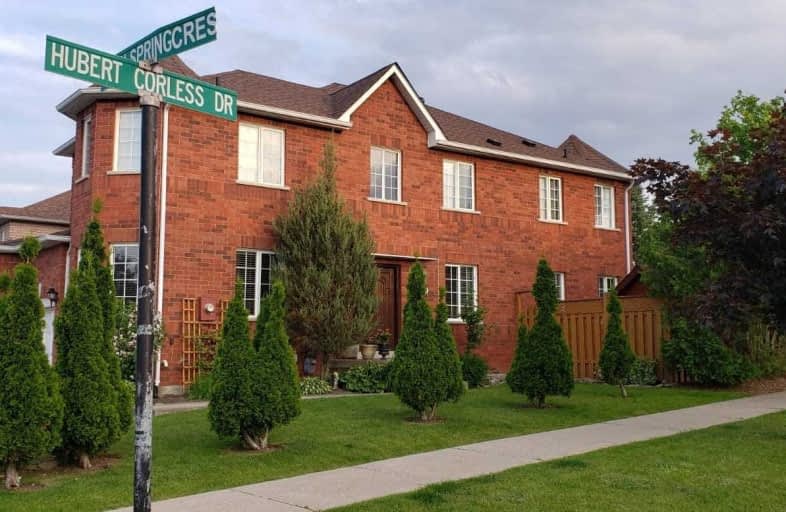
Holy Family School
Elementary: Catholic
1.04 km
Ellwood Memorial Public School
Elementary: Public
1.14 km
St John the Baptist Elementary School
Elementary: Catholic
1.10 km
James Bolton Public School
Elementary: Public
2.08 km
Allan Drive Middle School
Elementary: Public
0.36 km
St. John Paul II Catholic Elementary School
Elementary: Catholic
2.64 km
Humberview Secondary School
Secondary: Public
1.88 km
St. Michael Catholic Secondary School
Secondary: Catholic
3.24 km
Sandalwood Heights Secondary School
Secondary: Public
12.92 km
Cardinal Ambrozic Catholic Secondary School
Secondary: Catholic
10.63 km
Mayfield Secondary School
Secondary: Public
12.92 km
Castlebrooke SS Secondary School
Secondary: Public
11.12 km




