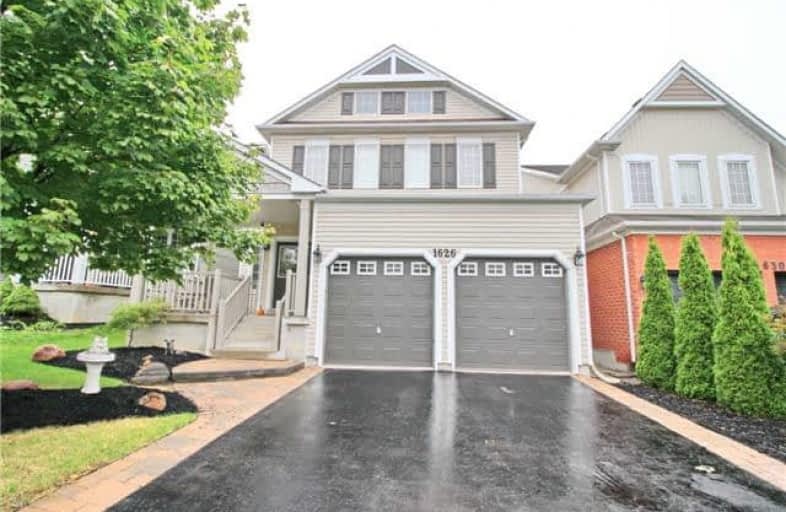Removed on Oct 17, 2018
Note: Property is not currently for sale or for rent.

-
Type: Detached
-
Style: 2-Storey
-
Lot Size: 39.4 x 140.65 Feet
-
Age: No Data
-
Taxes: $2,018 per year
-
Days on Site: 6 Days
-
Added: Sep 07, 2019 (6 days on market)
-
Updated:
-
Last Checked: 2 months ago
-
MLS®#: E4273447
-
Listed By: Zoocasa realty inc., brokerage
Absolutely Stunning And Loaded With Upgrades, This Popular "Ridgewood" Model By Tribute Features 4 Bedrooms, Almost 3000 Sqft, And A 140Ft Deep Lot! 9 Ft Ceilings, Crown Moulding And Upgraded Trim Throughout, Smooth Ceilings With Pot Lighting, Gorgeous Kitchen With Extended Cabinetry And Granite Counters, Built-In, Stainless Steel Appliances & Gas Cooktop,Black Satin Granite On Centre Island. Huge Master With Dream W/I Closet For Her And Separate W/I For Him!
Extras
Main Floor Office, Hardwood Flooring Throughout Main And Quality Berber Upstairs, All Bdrms Feature Semi Or Full Ensuites, Pro Landscaping Front And Back, Convenient 2nd Flr Laundry Room! Minutes To Norman G Powers P.S And Excellent Parks!
Property Details
Facts for 1626 Coldstream Drive, Oshawa
Status
Days on Market: 6
Last Status: Terminated
Sold Date: Jun 12, 2025
Closed Date: Nov 30, -0001
Expiry Date: Mar 01, 2019
Unavailable Date: Oct 17, 2018
Input Date: Oct 11, 2018
Prior LSC: Listing with no contract changes
Property
Status: Sale
Property Type: Detached
Style: 2-Storey
Area: Oshawa
Community: Taunton
Availability Date: Tbd
Inside
Bedrooms: 4
Bathrooms: 4
Kitchens: 1
Rooms: 10
Den/Family Room: Yes
Air Conditioning: Central Air
Fireplace: Yes
Washrooms: 4
Building
Basement: Full
Heat Type: Forced Air
Heat Source: Gas
Exterior: Vinyl Siding
Water Supply: Municipal
Special Designation: Unknown
Parking
Driveway: Private
Garage Spaces: 2
Garage Type: Attached
Covered Parking Spaces: 2
Total Parking Spaces: 4
Fees
Tax Year: 2018
Tax Legal Description: Lot 6, Plan 40M2227, Oshawa,Regional Municipality
Taxes: $2,018
Land
Cross Street: Coldstream/Townline
Municipality District: Oshawa
Fronting On: North
Pool: None
Sewer: Sewers
Lot Depth: 140.65 Feet
Lot Frontage: 39.4 Feet
Rooms
Room details for 1626 Coldstream Drive, Oshawa
| Type | Dimensions | Description |
|---|---|---|
| Living Main | 4.59 x 3.89 | Hardwood Floor, Crown Moulding, Formal Rm |
| Dining Main | 3.70 x 3.89 | Hardwood Floor, Crown Moulding, Coffered Ceiling |
| Kitchen Main | 3.61 x 4.94 | B/I Appliances, Granite Counter, Centre Island |
| Breakfast Main | 3.09 x 3.70 | Ceramic Floor, Pot Lights, Crown Moulding |
| Family Main | 4.59 x 5.17 | Hardwood Floor, Gas Fireplace, Pot Lights |
| Office Main | 2.79 x 3.70 | Hardwood Floor, Crown Moulding, Open Concept |
| Master 2nd | 5.42 x 5.02 | Broadloom, 4 Pc Ensuite, His/Hers Closets |
| 2nd Br 2nd | 3.70 x 4.59 | Broadloom, 4 Pc Bath, Closet |
| 3rd Br 2nd | 3.70 x 3.89 | Broadloom, 4 Pc Bath, Double Closet |
| 4th Br 2nd | 4.10 x 3.89 | Broadloom, 4 Pc Ensuite, Double Closet |
| XXXXXXXX | XXX XX, XXXX |
XXXXXXX XXX XXXX |
|
| XXX XX, XXXX |
XXXXXX XXX XXXX |
$XXX,XXX | |
| XXXXXXXX | XXX XX, XXXX |
XXXXXXX XXX XXXX |
|
| XXX XX, XXXX |
XXXXXX XXX XXXX |
$XXX,XXX | |
| XXXXXXXX | XXX XX, XXXX |
XXXXXXX XXX XXXX |
|
| XXX XX, XXXX |
XXXXXX XXX XXXX |
$XXX,XXX | |
| XXXXXXXX | XXX XX, XXXX |
XXXX XXX XXXX |
$XXX,XXX |
| XXX XX, XXXX |
XXXXXX XXX XXXX |
$XXX,XXX |
| XXXXXXXX XXXXXXX | XXX XX, XXXX | XXX XXXX |
| XXXXXXXX XXXXXX | XXX XX, XXXX | $699,900 XXX XXXX |
| XXXXXXXX XXXXXXX | XXX XX, XXXX | XXX XXXX |
| XXXXXXXX XXXXXX | XXX XX, XXXX | $749,900 XXX XXXX |
| XXXXXXXX XXXXXXX | XXX XX, XXXX | XXX XXXX |
| XXXXXXXX XXXXXX | XXX XX, XXXX | $779,900 XXX XXXX |
| XXXXXXXX XXXX | XXX XX, XXXX | $710,000 XXX XXXX |
| XXXXXXXX XXXXXX | XXX XX, XXXX | $679,900 XXX XXXX |

Jeanne Sauvé Public School
Elementary: PublicSt Kateri Tekakwitha Catholic School
Elementary: CatholicSt Joseph Catholic School
Elementary: CatholicSeneca Trail Public School Elementary School
Elementary: PublicPierre Elliott Trudeau Public School
Elementary: PublicNorman G. Powers Public School
Elementary: PublicDCE - Under 21 Collegiate Institute and Vocational School
Secondary: PublicMonsignor John Pereyma Catholic Secondary School
Secondary: CatholicCourtice Secondary School
Secondary: PublicEastdale Collegiate and Vocational Institute
Secondary: PublicO'Neill Collegiate and Vocational Institute
Secondary: PublicMaxwell Heights Secondary School
Secondary: Public- 3 bath
- 4 bed
- 1100 sqft
1010 Central Park Boulevard North, Oshawa, Ontario • L1G 7A6 • Centennial




