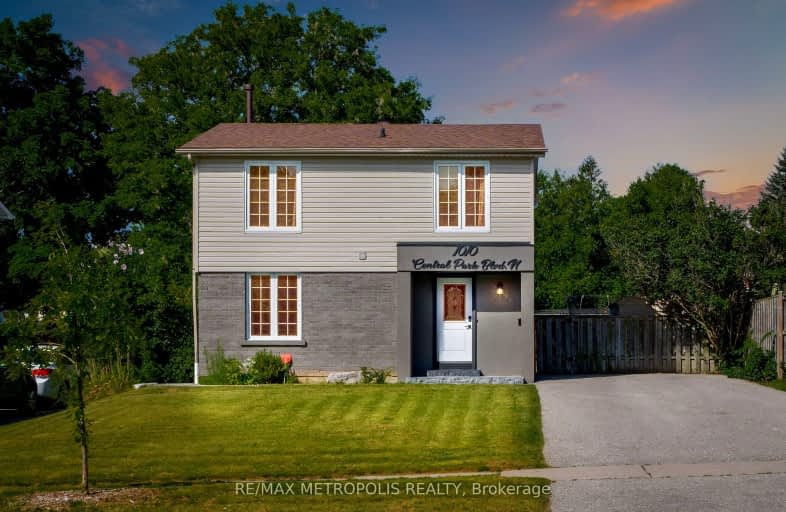Car-Dependent
- Most errands require a car.
Some Transit
- Most errands require a car.
Somewhat Bikeable
- Most errands require a car.

Hillsdale Public School
Elementary: PublicBeau Valley Public School
Elementary: PublicGordon B Attersley Public School
Elementary: PublicQueen Elizabeth Public School
Elementary: PublicWalter E Harris Public School
Elementary: PublicDr S J Phillips Public School
Elementary: PublicDCE - Under 21 Collegiate Institute and Vocational School
Secondary: PublicMonsignor Paul Dwyer Catholic High School
Secondary: CatholicR S Mclaughlin Collegiate and Vocational Institute
Secondary: PublicEastdale Collegiate and Vocational Institute
Secondary: PublicO'Neill Collegiate and Vocational Institute
Secondary: PublicMaxwell Heights Secondary School
Secondary: Public-
Wild Wing
1155 Ritson Road N, Oshawa, ON L1G 8B9 0.51km -
Daniel Patricks Bar & Grill
221 Nonquon Road, Oshawa, ON L1G 3S8 0.92km -
The Waltzing Weasel
300 Taunton Road E, Oshawa, ON L1G 7T4 1.11km
-
Markcol
1170 Simcoe St N, Oshawa, ON L1G 4W8 1.2km -
Tim Hortons
1251 Simcoe Street N, Oshawa, ON L1G 4X1 1.23km -
Double Apple Cafe & Shisha Lounge
1251 Simcoe Street, Unit 4, Oshawa, ON L1G 4X1 1.23km
-
Shoppers Drug Mart
300 Taunton Road E, Oshawa, ON L1G 7T4 1.06km -
IDA SCOTTS DRUG MART
1000 Simcoe Street North, Oshawa, ON L1G 4W4 1.11km -
Eastview Pharmacy
573 King Street E, Oshawa, ON L1H 1G3 3.19km
-
Pita Deli & Grill
1177 Ritson Road N, Oshawa, ON L1G 8B9 0.49km -
Wild Wing
1155 Ritson Road N, Oshawa, ON L1G 8B9 0.51km -
Divino Churrasco
1288 Ritson Road N, Unit 2, Oshawa, ON L1G 7Z9 0.84km
-
Oshawa Centre
419 King Street West, Oshawa, ON L1J 2K5 4.28km -
Whitby Mall
1615 Dundas Street E, Whitby, ON L1N 7G3 6.07km -
Canadian Tire
1333 Wilson Road N, Oshawa, ON L1K 2B8 1.06km
-
Metro
1265 Ritson Road N, Oshawa, ON L1G 3V2 0.87km -
FreshCo
1150 Simcoe Street N, Oshawa, ON L1G 4W7 1.2km -
Sobeys
1377 Wilson Road N, Oshawa, ON L1K 2Z5 1.31km
-
The Beer Store
200 Ritson Road N, Oshawa, ON L1H 5J8 2.47km -
LCBO
400 Gibb Street, Oshawa, ON L1J 0B2 4.57km -
Liquor Control Board of Ontario
15 Thickson Road N, Whitby, ON L1N 8W7 5.93km
-
Pioneer Petroleums
925 Simcoe Street N, Oshawa, ON L1G 4W3 1.07km -
U-Haul Moving & Storage
515 Taunton Road E, Oshawa, ON L1G 0E1 1.08km -
Goldstars Detailing and Auto
444 Taunton Road E, Unit 4, Oshawa, ON L1H 7K4 1.1km
-
Cineplex Odeon
1351 Grandview Street N, Oshawa, ON L1K 0G1 2.61km -
Regent Theatre
50 King Street E, Oshawa, ON L1H 1B3 3.22km -
Landmark Cinemas
75 Consumers Drive, Whitby, ON L1N 9S2 7.64km
-
Oshawa Public Library, McLaughlin Branch
65 Bagot Street, Oshawa, ON L1H 1N2 3.58km -
Clarington Public Library
2950 Courtice Road, Courtice, ON L1E 2H8 6.82km -
Whitby Public Library
701 Rossland Road E, Whitby, ON L1N 8Y9 6.9km
-
Lakeridge Health
1 Hospital Court, Oshawa, ON L1G 2B9 3.14km -
R S McLaughlin Durham Regional Cancer Centre
1 Hospital Court, Lakeridge Health, Oshawa, ON L1G 2B9 2.47km -
New Dawn Medical
100C-111 Simcoe Street N, Oshawa, ON L1G 4S4 2.96km
-
Sherwood Park & Playground
559 Ormond Dr, Oshawa ON L1K 2L4 1.72km -
Mountjoy Park & Playground
Clearbrook Dr, Oshawa ON L1K 0L5 2.13km -
Brookside Park
ON 2.27km
-
TD Bank Five Points
1211 Ritson Rd N, Oshawa ON L1G 8B9 0.64km -
TD Bank Financial Group
285 Taunton Rd E, Oshawa ON L1G 3V2 0.84km -
BMO Bank of Montreal
285C Taunton Rd E, Oshawa ON L1G 3V2 0.99km






















