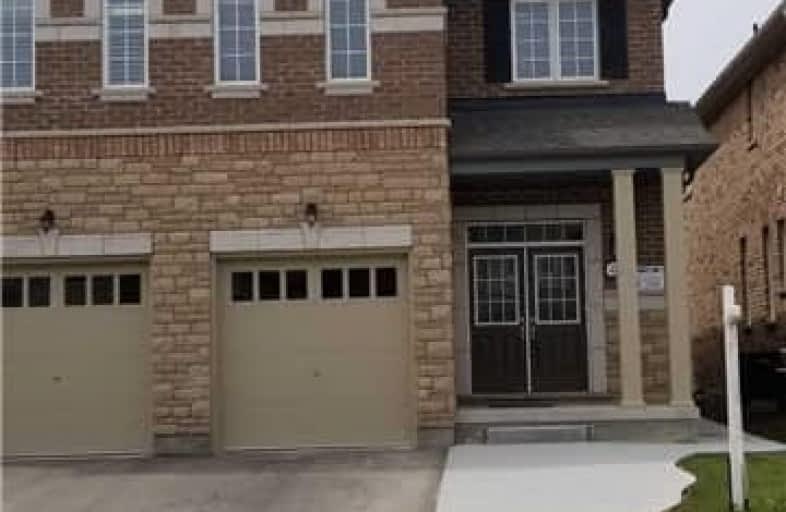Sold on May 22, 2018
Note: Property is not currently for sale or for rent.

-
Type: Semi-Detached
-
Style: 2-Storey
-
Lot Size: 25 x 104.99 Feet
-
Age: 0-5 years
-
Taxes: $3,872 per year
-
Days on Site: 44 Days
-
Added: Sep 07, 2019 (1 month on market)
-
Updated:
-
Last Checked: 1 month ago
-
MLS®#: W4089967
-
Listed By: Royal lepage flower city realty, brokerage
[[Wow]] Over 2200 Sqft Living Area, Beautiful {{{Just A One Year Old}}} And Gorgeous 4 Bedroom Semi Detached !! Located In High Demand Southfields Village !!! Fully Upgraded !! 9Ft Ceiling, Stone/Brick Exterior!! Hardwood Floors, Hardwood Circular Staircase . Upgraded Granite Counter Top, Modern Back Splash, New Pot Lights, Sep Entrance Thru Garage! *Topline Stainless Steel Appliances !! Gas Stove Option In Kitchen And Backyard,Must See The Beauty Of Caledon.
Extras
S.S Stove, S.S Fridge, S.S B/I Dishwasher, All Electrical Light Fixtures, Washer And Dryer!! Central A/C, New Led Pot Lights. Extended Concrete Driveway With 3 Car Parking, Side Walk & Patio, Please Note: All Showing 11Am To 7Pm Only..
Property Details
Facts for 40 Maple Cider Street, Caledon
Status
Days on Market: 44
Last Status: Sold
Sold Date: May 22, 2018
Closed Date: Jul 12, 2018
Expiry Date: Dec 31, 2018
Sold Price: $740,000
Unavailable Date: May 22, 2018
Input Date: Apr 08, 2018
Prior LSC: Listing with no contract changes
Property
Status: Sale
Property Type: Semi-Detached
Style: 2-Storey
Age: 0-5
Area: Caledon
Community: Rural Caledon
Availability Date: Tba
Inside
Bedrooms: 4
Bathrooms: 4
Kitchens: 1
Rooms: 8
Den/Family Room: Yes
Air Conditioning: Central Air
Fireplace: Yes
Laundry Level: Lower
Washrooms: 4
Utilities
Electricity: Yes
Gas: Yes
Cable: Yes
Telephone: Yes
Building
Basement: Finished
Heat Type: Forced Air
Heat Source: Gas
Exterior: Brick
Water Supply: Municipal
Special Designation: Unknown
Parking
Driveway: Private
Garage Spaces: 1
Garage Type: Built-In
Covered Parking Spaces: 3
Total Parking Spaces: 4
Fees
Tax Year: 2017
Tax Legal Description: Plan 43M1978 Pt Lot 108 Rp
Taxes: $3,872
Highlights
Feature: Park
Feature: Rec Centre
Feature: School
Land
Cross Street: Kennedy/410/Duggal.
Municipality District: Caledon
Fronting On: West
Pool: None
Sewer: Sewers
Lot Depth: 104.99 Feet
Lot Frontage: 25 Feet
Acres: < .50
Zoning: Residential
Additional Media
- Virtual Tour: http://www.myvisuallistings.com/dhfn/256116
Rooms
Room details for 40 Maple Cider Street, Caledon
| Type | Dimensions | Description |
|---|---|---|
| Living Main | - | Hardwood Floor |
| Family Main | - | Hardwood Floor, Gas Fireplace, Window |
| Kitchen Main | - | Ceramic Floor, Quartz Counter, Backsplash |
| Dining Main | - | Ceramic Floor, Combined W/Kitchen, W/O To Garden |
| Master 2nd | - | 4 Pc Ensuite, Broadloom, W/I Closet |
| 2nd Br 2nd | - | Broadloom, Window, Closet |
| 3rd Br 2nd | - | Broadloom, Window, Closet |
| 4th Br 2nd | - | Broadloom, Window, Closet |
| Family Bsmt | - | Laminate, Window |
| Bathroom Bsmt | - | 3 Pc Bath |
| XXXXXXXX | XXX XX, XXXX |
XXXX XXX XXXX |
$XXX,XXX |
| XXX XX, XXXX |
XXXXXX XXX XXXX |
$XXX,XXX | |
| XXXXXXXX | XXX XX, XXXX |
XXXXXXX XXX XXXX |
|
| XXX XX, XXXX |
XXXXXX XXX XXXX |
$XXX,XXX |
| XXXXXXXX XXXX | XXX XX, XXXX | $740,000 XXX XXXX |
| XXXXXXXX XXXXXX | XXX XX, XXXX | $749,999 XXX XXXX |
| XXXXXXXX XXXXXXX | XXX XX, XXXX | XXX XXXX |
| XXXXXXXX XXXXXX | XXX XX, XXXX | $764,999 XXX XXXX |

ÉÉC Saint-Jean-Bosco
Elementary: CatholicTony Pontes (Elementary)
Elementary: PublicSacred Heart Separate School
Elementary: CatholicSt Stephen Separate School
Elementary: CatholicSt Rita Elementary School
Elementary: CatholicSouthFields Village (Elementary)
Elementary: PublicParkholme School
Secondary: PublicHarold M. Brathwaite Secondary School
Secondary: PublicHeart Lake Secondary School
Secondary: PublicLouise Arbour Secondary School
Secondary: PublicSt Marguerite d'Youville Secondary School
Secondary: CatholicMayfield Secondary School
Secondary: Public

