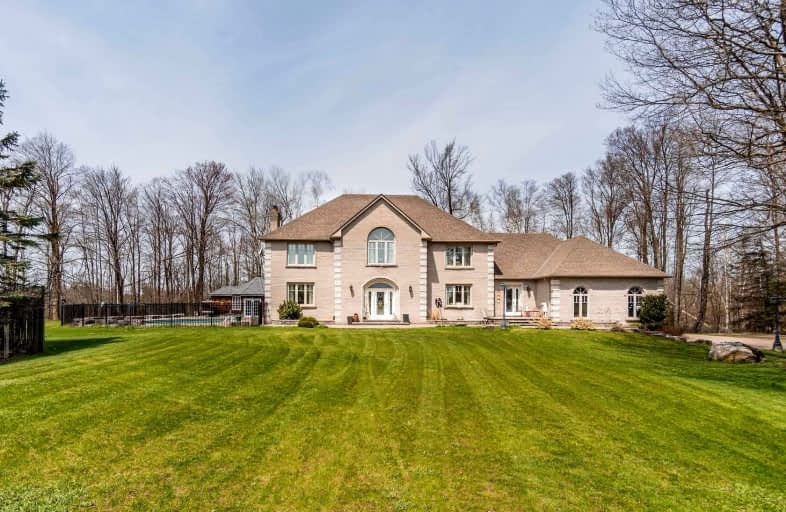Sold on May 13, 2022
Note: Property is not currently for sale or for rent.

-
Type: Detached
-
Style: 2-Storey
-
Lot Size: 159.93 x 0 Feet
-
Age: No Data
-
Taxes: $10,629 per year
-
Days on Site: 7 Days
-
Added: May 06, 2022 (1 week on market)
-
Updated:
-
Last Checked: 3 months ago
-
MLS®#: W5606509
-
Listed By: Re/max realty services inc., brokerage
Truly A Must See On 2 + Acres,6900 Sq Ft Living Area Ceramic Foyer, Sunken Liv & Din, & Family Rooms, Fireplace, Walkout To Deck & Pool, Pool House (No Water) Main Floor Den, Wainscoting, Huge Family Size Kitchen, Built Ins, Serving Counter, Huge Laundry Area, 4 Very Spacious Bdrms, Master W/5 Pc Ensuite, 2&3 Bdrms W/Jack & Jill Bathroom, 2nd Floor Nanny Suit (Not Used) Finished Rec Or In Law Suites In Lower Level, With Several Entrances For All The Toys, 3 Car Garage, Barn W/2nd Story, Pool, Pool House, Skating Rink W/Changeroom & Viewing Area, Entrance From Boston Mills & Heart Lake, "L" Shaped Lot, Very Private
Extras
Completely Renovated In The Last Few Years Shingles ,Windows Skylights,2 New Furnaces Aprox 6 Months Plumbing, Electrical, New Pool Pump Aprox.1 Year , Rec Room 6 Months Inlaw Suites Several Entrances Huge Barn With Second Storey
Property Details
Facts for 4032 Boston Mills Road, Caledon
Status
Days on Market: 7
Last Status: Sold
Sold Date: May 13, 2022
Closed Date: Aug 31, 2022
Expiry Date: Aug 30, 2022
Sold Price: $3,500,000
Unavailable Date: May 13, 2022
Input Date: May 06, 2022
Prior LSC: Listing with no contract changes
Property
Status: Sale
Property Type: Detached
Style: 2-Storey
Area: Caledon
Community: Rural Caledon
Availability Date: 60-90
Inside
Bedrooms: 5
Bedrooms Plus: 2
Bathrooms: 7
Kitchens: 1
Kitchens Plus: 3
Rooms: 10
Den/Family Room: Yes
Air Conditioning: Central Air
Fireplace: Yes
Washrooms: 7
Building
Basement: Fin W/O
Basement 2: Sep Entrance
Heat Type: Forced Air
Heat Source: Gas
Exterior: Brick
Energy Certificate: N
Water Supply Type: Drilled Well
Water Supply: Well
Special Designation: Unknown
Other Structures: Barn
Other Structures: Workshop
Parking
Driveway: Private
Garage Spaces: 3
Garage Type: Built-In
Covered Parking Spaces: 10
Total Parking Spaces: 13
Fees
Tax Year: 2021
Tax Legal Description: Pt Lt 33, Con 3 Ehs, Chinguacousy As In Ro862091
Taxes: $10,629
Highlights
Feature: Ravine
Feature: Rolling
Feature: Sloping
Feature: Wooded/Treed
Land
Cross Street: Heart Lake Rd & Bost
Municipality District: Caledon
Fronting On: South
Pool: Inground
Sewer: Septic
Lot Frontage: 159.93 Feet
Lot Irregularities: "L" Shaped
Acres: 2-4.99
Additional Media
- Virtual Tour: https://myvisuallistings.com/vtnb/325976
Rooms
Room details for 4032 Boston Mills Road, Caledon
| Type | Dimensions | Description |
|---|---|---|
| Living Main | 6.09 x 4.78 | Hardwood Floor, Ceramic Floor, Fireplace |
| Dining Main | 4.26 x 4.78 | Hardwood Floor, Ceramic Floor, W/O To Pool |
| Kitchen Main | 8.83 x 4.81 | Ceramic Floor, B/I Appliances, Combined W/Solarium |
| Family Main | 5.76 x 5.60 | Hardwood Floor, W/O To Deck, Sunken Room |
| Den Main | 4.51 x 4.81 | Hardwood Floor, Wainscoting, B/I Bookcase |
| Prim Bdrm 2nd | 9.63 x 5.15 | Hardwood Floor, 5 Pc Ensuite, W/I Closet |
| 2nd Br 2nd | 4.93 x 3.23 | Ensuite Bath, Hardwood Floor, Closet |
| 3rd Br 2nd | 5.09 x 4.45 | Ensuite Bath, Hardwood Floor, Closet |
| 4th Br 2nd | 3.93 x 5.09 | Hardwood Floor, Closet |
| Nursery Upper | 7.46 x 6.91 | 5 Pc Ensuite, B/I Appliances, Open Concept |
| Great Rm Bsmt | 7.01 x 7.80 | Ceramic Floor, 5 Pc Bath, W/O To Patio |
| Great Rm Bsmt | 6.09 x 7.19 | Laminate, W/O To Patio, B/I Appliances |
| XXXXXXXX | XXX XX, XXXX |
XXXX XXX XXXX |
$X,XXX,XXX |
| XXX XX, XXXX |
XXXXXX XXX XXXX |
$X,XXX,XXX |
| XXXXXXXX XXXX | XXX XX, XXXX | $3,500,000 XXX XXXX |
| XXXXXXXX XXXXXX | XXX XX, XXXX | $3,888,000 XXX XXXX |

Tony Pontes (Elementary)
Elementary: PublicCredit View Public School
Elementary: PublicCaledon East Public School
Elementary: PublicSt Cornelius School
Elementary: CatholicHerb Campbell Public School
Elementary: PublicSouthFields Village (Elementary)
Elementary: PublicParkholme School
Secondary: PublicRobert F Hall Catholic Secondary School
Secondary: CatholicLouise Arbour Secondary School
Secondary: PublicSt Marguerite d'Youville Secondary School
Secondary: CatholicFletcher's Meadow Secondary School
Secondary: PublicMayfield Secondary School
Secondary: Public

