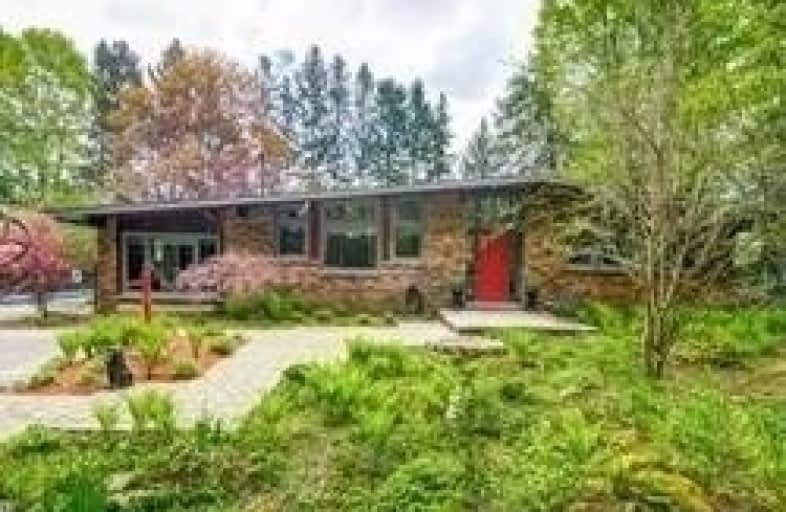Sold on Jun 27, 2019
Note: Property is not currently for sale or for rent.

-
Type: Detached
-
Style: Bungalow
-
Lot Size: 200 x 222.1 Feet
-
Age: No Data
-
Taxes: $4,847 per year
-
Days on Site: 4 Days
-
Added: Sep 07, 2019 (4 days on market)
-
Updated:
-
Last Checked: 3 months ago
-
MLS®#: W4495710
-
Listed By: Re/max realty services inc., brokerage
Absolute "Paradise" Less Than 10 Mins North Of Brampton!! This Is One Of The Most Amazing Properties I've Ever Seen...Nestled Into The Forest In Complete "Story Book" Setting. Gorgeous Country Home Completely Updated. Kitchen, Baths, Doors, Furnace, Etc... Popular Bungalow Boasts Vaulted Beamed Ceilings, Huge Picture Windows, Overlooking Nature Lover's "Dream Come True" 2 Real Wood Burning Fp, Gorgeous Unique Sunken Fam Rm.
Extras
Sell The Cottage!! You Have It All Here. Stunning 1.2 Acres, Fenced Inground Pool, 2 Pool Houses W/ Change Room & Bar. Oversize 2+ Garage/Workshop, Designer Kitchen, Jacuzzi Tub Lower Level Has Tons Of Natural Light With Above Grade Windows
Property Details
Facts for 4063 Boston Mills Road, Caledon
Status
Days on Market: 4
Last Status: Sold
Sold Date: Jun 27, 2019
Closed Date: Oct 10, 2019
Expiry Date: Oct 23, 2019
Sold Price: $890,000
Unavailable Date: Jun 27, 2019
Input Date: Jun 23, 2019
Prior LSC: Sold
Property
Status: Sale
Property Type: Detached
Style: Bungalow
Area: Caledon
Community: Rural Caledon
Availability Date: 90 Days
Inside
Bedrooms: 3
Bedrooms Plus: 1
Bathrooms: 2
Kitchens: 1
Rooms: 7
Den/Family Room: Yes
Air Conditioning: Wall Unit
Fireplace: Yes
Washrooms: 2
Building
Basement: Finished
Heat Type: Water
Heat Source: Oil
Exterior: Wood
Water Supply: Well
Special Designation: Unknown
Parking
Driveway: Pvt Double
Garage Spaces: 2
Garage Type: Detached
Covered Parking Spaces: 6
Total Parking Spaces: 8
Fees
Tax Year: 2018
Tax Legal Description: Pt Lt 32 Con 3 Ehs Chinguacousy As In R0807534
Taxes: $4,847
Land
Cross Street: Heart Lake/ Boston M
Municipality District: Caledon
Fronting On: South
Pool: Indoor
Sewer: Septic
Lot Depth: 222.1 Feet
Lot Frontage: 200 Feet
Lot Irregularities: Private Breathtaking
Additional Media
- Virtual Tour: https://unbranded.mediatours.ca/property/4063-boston-mills-road-caledon/
Rooms
Room details for 4063 Boston Mills Road, Caledon
| Type | Dimensions | Description |
|---|---|---|
| Kitchen Main | 3.08 x 5.76 | Hardwood Floor, Updated, Eat-In Kitchen |
| Living Main | 3.65 x 4.89 | Hardwood Floor, Walk-Out |
| Dining Main | 2.86 x 3.07 | Hardwood Floor, Fireplace, Vaulted Ceiling |
| Master Main | 3.06 x 3.51 | |
| Br Main | 2.08 x 3.06 | |
| Br Main | 2.65 x 3.17 | |
| Family Main | 3.45 x 5.13 | Laminate, Picture Window, Walk-Out |
| Rec Lower | 3.57 x 8.62 | Fireplace |
| Br Lower | 2.32 x 4.13 | |
| Workshop Lower | 3.73 x 3.73 |
| XXXXXXXX | XXX XX, XXXX |
XXXX XXX XXXX |
$XXX,XXX |
| XXX XX, XXXX |
XXXXXX XXX XXXX |
$XXX,XXX | |
| XXXXXXXX | XXX XX, XXXX |
XXXXXXX XXX XXXX |
|
| XXX XX, XXXX |
XXXXXX XXX XXXX |
$XXX,XXX | |
| XXXXXXXX | XXX XX, XXXX |
XXXXXXX XXX XXXX |
|
| XXX XX, XXXX |
XXXXXX XXX XXXX |
$XXX,XXX |
| XXXXXXXX XXXX | XXX XX, XXXX | $890,000 XXX XXXX |
| XXXXXXXX XXXXXX | XXX XX, XXXX | $899,500 XXX XXXX |
| XXXXXXXX XXXXXXX | XXX XX, XXXX | XXX XXXX |
| XXXXXXXX XXXXXX | XXX XX, XXXX | $924,500 XXX XXXX |
| XXXXXXXX XXXXXXX | XXX XX, XXXX | XXX XXXX |
| XXXXXXXX XXXXXX | XXX XX, XXXX | $947,500 XXX XXXX |

Tony Pontes (Elementary)
Elementary: PublicCredit View Public School
Elementary: PublicCaledon East Public School
Elementary: PublicSt Cornelius School
Elementary: CatholicHerb Campbell Public School
Elementary: PublicSouthFields Village (Elementary)
Elementary: PublicParkholme School
Secondary: PublicRobert F Hall Catholic Secondary School
Secondary: CatholicLouise Arbour Secondary School
Secondary: PublicSt Marguerite d'Youville Secondary School
Secondary: CatholicFletcher's Meadow Secondary School
Secondary: PublicMayfield Secondary School
Secondary: Public

