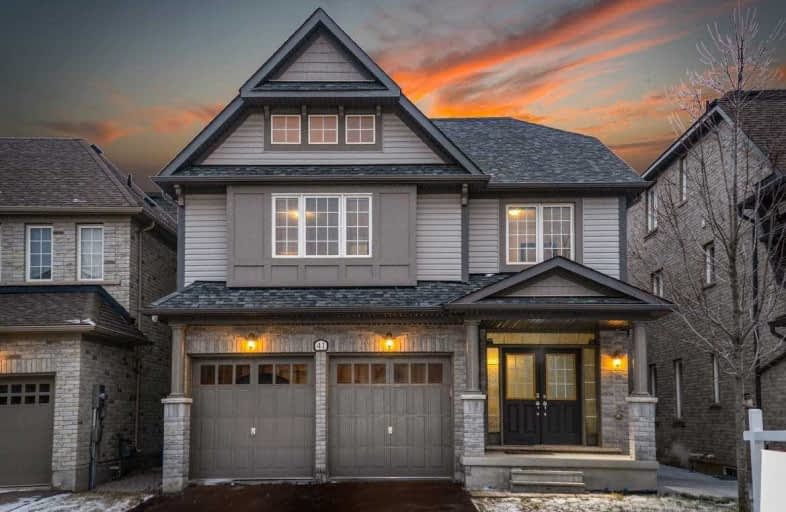
ÉÉC Saint-Jean-Bosco
Elementary: Catholic
1.18 km
Tony Pontes (Elementary)
Elementary: Public
0.85 km
St Stephen Separate School
Elementary: Catholic
3.57 km
St. Josephine Bakhita Catholic Elementary School
Elementary: Catholic
4.23 km
St Rita Elementary School
Elementary: Catholic
2.43 km
SouthFields Village (Elementary)
Elementary: Public
0.40 km
Parkholme School
Secondary: Public
6.48 km
Harold M. Brathwaite Secondary School
Secondary: Public
5.02 km
Heart Lake Secondary School
Secondary: Public
5.62 km
Louise Arbour Secondary School
Secondary: Public
4.83 km
St Marguerite d'Youville Secondary School
Secondary: Catholic
4.24 km
Mayfield Secondary School
Secondary: Public
4.00 km









