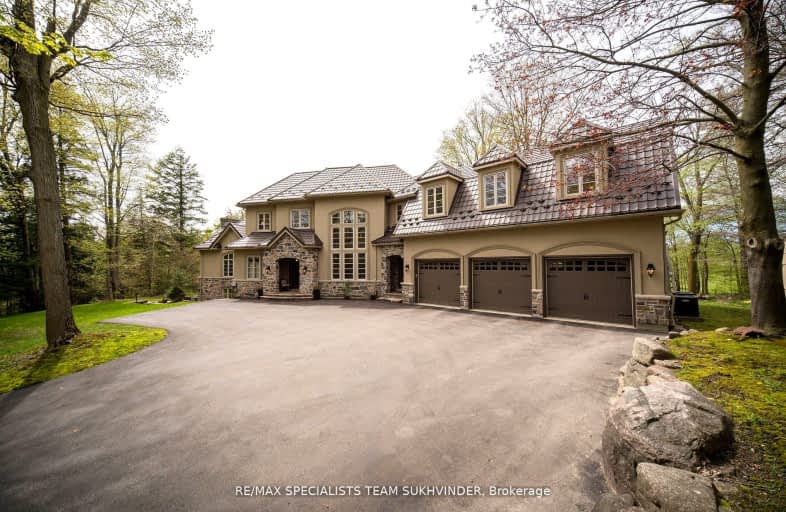Car-Dependent
- Almost all errands require a car.
Somewhat Bikeable
- Almost all errands require a car.

Macville Public School
Elementary: PublicCaledon East Public School
Elementary: PublicPalgrave Public School
Elementary: PublicSt Cornelius School
Elementary: CatholicSt Nicholas Elementary School
Elementary: CatholicHerb Campbell Public School
Elementary: PublicRobert F Hall Catholic Secondary School
Secondary: CatholicHumberview Secondary School
Secondary: PublicSt. Michael Catholic Secondary School
Secondary: CatholicLouise Arbour Secondary School
Secondary: PublicSt Marguerite d'Youville Secondary School
Secondary: CatholicMayfield Secondary School
Secondary: Public-
The James Mccarty Pub
16832-16998 Airport Road, Caledon, ON L7C 2W9 1.29km -
The Humber River Pub
62 Queen Street N, Caledon, ON L7E 1B9 10.26km -
St Louis Bar and Grill
301 Queen Street S, Unit 1, Caledon, ON L7E 2B5 11.13km
-
Caledon Hills Coffee Company
Caledon East, ON 1.35km -
Palgrave Cafe And Sandwich Shoppe
17222 Peel Regional Road 50, Caledon, ON L0N 1P0 8.03km -
Da Bean
15400 Hurontario Street, Inglewood, ON L7C 2C3 9.79km
-
Kingdom of Iron
14 McEwan Drive W, Unit 4, Bolton, ON L7E 1H1 12.41km -
Anytime Fitness
12730 Hwy 50, Unit 2, Bolton, ON L7E 4G1 12.42km -
Orangetheory Fitness
196 McEwan Road E, Unit 13, Bolton, ON L7E 4E5 12.96km
-
Bolton Clinic Pharmacy
30 Martha Street, Bolton, ON L7E 5V1 11.06km -
Zehrs
487 Queen Street S, Bolton, ON L7E 2B4 11.45km -
Shoppers Drug Mart
1 Queensgate Boulevard, Bolton, ON L7E 2X7 11.69km
-
Pizza Hut
16057 Airport Road, Caledon, ON L7C 1K4 1.15km -
Tom's Family Restaurant
16033 Airport Road, Caledon East, ON L7C 1E7 1.25km -
Villa Caledon Inn
16626 Airport Rd, Caledon East, ON L7C 2W9 1.45km
-
Trinity Common Mall
210 Great Lakes Drive, Brampton, ON L6R 2K7 18.57km -
Orangeville Mall
150 First Street, Orangeville, ON L9W 3T7 19.47km -
Centennial Mall
227 Vodden Street E, Brampton, ON L6V 1N2 21.88km
-
Zehrs
487 Queen Street S, Bolton, ON L7E 2B4 11.45km -
Garden Foods
501 Queen Street S, Bolton, ON L7E 1A1 11.5km -
Sobeys
10970 Airport Road, Brampton, ON L6R 0E1 14.65km
-
Hockley General Store and Restaurant
994227 Mono Adjala Townline, Mono, ON L9W 2Z2 17.51km -
LCBO
170 Sandalwood Pky E, Brampton, ON L6Z 1Y5 18.18km -
LCBO
8260 Highway 27, York Regional Municipality, ON L4H 0R9 21.14km
-
The Fireplace Stop
6048 Highway 9 & 27, Schomberg, ON L0G 1T0 20.86km -
The Fireside Group
71 Adesso Drive, Unit 2, Vaughan, ON L4K 3C7 29.77km -
Peel Heating & Air Conditioning
3615 Laird Road, Units 19-20, Mississauga, ON L5L 5Z8 42.27km
-
Landmark Cinemas 7 Bolton
194 McEwan Drive E, Caledon, ON L7E 4E5 12.97km -
SilverCity Brampton Cinemas
50 Great Lakes Drive, Brampton, ON L6R 2K7 18.39km -
Rose Theatre Brampton
1 Theatre Lane, Brampton, ON L6V 0A3 23.28km
-
Caledon Public Library
150 Queen Street S, Bolton, ON L7E 1E3 10.71km -
Brampton Library, Springdale Branch
10705 Bramalea Rd, Brampton, ON L6R 0C1 16.13km -
Orangeville Public Library
1 Mill Street, Orangeville, ON L9W 2M2 18.73km
-
Headwaters Health Care Centre
100 Rolling Hills Drive, Orangeville, ON L9W 4X9 16.95km -
Brampton Civic Hospital
2100 Bovaird Drive, Brampton, ON L6R 3J7 18.2km -
William Osler Hospital
Bovaird Drive E, Brampton, ON 18.19km
-
Palgrave Conservation Area
7.76km -
Belfountain Conservation Area
Caledon ON L0N 1C0 15.14km -
Sesquicentennial Park
11166 Bramalea Rd (Countryside Dr and Bramalea Rd), Brampton ON 15.21km
-
Scotiabank
160 Yellow Avens Blvd (at Airport Rd.), Brampton ON L6R 0M5 15.29km -
Scotiabank
10645 Bramalea Rd (Sandalwood), Brampton ON L6R 3P4 16.45km -
Scotiabank
47 Mountainash Rd (at Bovaird Dr E), Brampton ON L6R 1W4 17.62km



