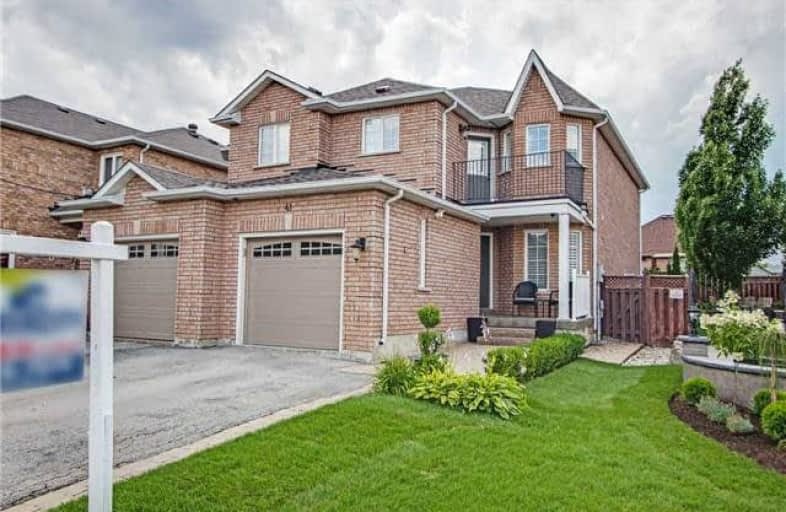Sold on Sep 21, 2018
Note: Property is not currently for sale or for rent.

-
Type: Semi-Detached
-
Style: 2-Storey
-
Lot Size: 23.13 x 114.69 Feet
-
Age: No Data
-
Taxes: $3,400 per year
-
Days on Site: 29 Days
-
Added: Sep 07, 2019 (4 weeks on market)
-
Updated:
-
Last Checked: 3 months ago
-
MLS®#: W4226877
-
Listed By: Intercity realty inc., brokerage
Bright & Spacious Semi Located On A Child Safe Dead End Street And Nestled In Btw Detached Homes. Huge Kit W/Centre Island, Granite Counter & Extra Large Pantry! High End S/S Appliances. Family Room W/Modern Gas Fireplace. Master Suite With Private Balcony, W/I Closet & A Large Ensuite W/Double Sinks. Fin Bsmt W/Rec Room, 2 Pc Bath (R/I Plumbing For Shower) & B/I Shelving. Entr From Garage To House. Fenced Yard W/Interlocking Patio & Bbq Gas Hook-Up & Shed
Extras
Bertazzoni S/S Gas Stove, Miele D/Washer, Samsung Fridge, Large Washer + Dryer. Central Vac & Equip. New Cac,New Roof,California Shutters Thru-Out. Alarm System, Camera System W/Dvr, Garage Door Opener + 2 Remotes..
Property Details
Facts for 41 Hubert Corless Drive, Caledon
Status
Days on Market: 29
Last Status: Sold
Sold Date: Sep 21, 2018
Closed Date: Oct 25, 2018
Expiry Date: Dec 30, 2018
Sold Price: $680,000
Unavailable Date: Sep 21, 2018
Input Date: Aug 23, 2018
Property
Status: Sale
Property Type: Semi-Detached
Style: 2-Storey
Area: Caledon
Community: Bolton East
Availability Date: 30-60 Days/Tba
Inside
Bedrooms: 3
Bathrooms: 4
Kitchens: 1
Rooms: 5
Den/Family Room: No
Air Conditioning: Central Air
Fireplace: Yes
Washrooms: 4
Building
Basement: Finished
Heat Type: Forced Air
Heat Source: Gas
Exterior: Brick
Water Supply: Municipal
Special Designation: Unknown
Parking
Driveway: Private
Garage Spaces: 1
Garage Type: Attached
Covered Parking Spaces: 2
Total Parking Spaces: 3
Fees
Tax Year: 2018
Tax Legal Description: Pt Lot 30, Pl 43M 1304
Taxes: $3,400
Land
Cross Street: Queensgate & Sant Fa
Municipality District: Caledon
Fronting On: South
Pool: None
Sewer: Sewers
Lot Depth: 114.69 Feet
Lot Frontage: 23.13 Feet
Rooms
Room details for 41 Hubert Corless Drive, Caledon
| Type | Dimensions | Description |
|---|---|---|
| Family Main | 3.20 x 6.90 | Wood Floor, Gas Fireplace |
| Kitchen Main | 3.60 x 5.70 | Ceramic Floor, Centre Island |
| Master 2nd | 4.00 x 4.20 | Wood Floor, 4 Pc Ensuite, W/I Closet |
| 2nd Br 2nd | 2.90 x 4.30 | Wood Floor, Closet |
| 3rd Br 2nd | 2.70 x 3.10 | Wood Floor, Closet |
| Rec Bsmt | 3.20 x 5.50 | Wood Floor, B/I Shelves, 2 Pc Bath |
| XXXXXXXX | XXX XX, XXXX |
XXXX XXX XXXX |
$XXX,XXX |
| XXX XX, XXXX |
XXXXXX XXX XXXX |
$XXX,XXX | |
| XXXXXXXX | XXX XX, XXXX |
XXXXXXX XXX XXXX |
|
| XXX XX, XXXX |
XXXXXX XXX XXXX |
$XXX,XXX |
| XXXXXXXX XXXX | XXX XX, XXXX | $680,000 XXX XXXX |
| XXXXXXXX XXXXXX | XXX XX, XXXX | $698,800 XXX XXXX |
| XXXXXXXX XXXXXXX | XXX XX, XXXX | XXX XXXX |
| XXXXXXXX XXXXXX | XXX XX, XXXX | $709,900 XXX XXXX |

Holy Family School
Elementary: CatholicEllwood Memorial Public School
Elementary: PublicSt John the Baptist Elementary School
Elementary: CatholicJames Bolton Public School
Elementary: PublicAllan Drive Middle School
Elementary: PublicSt. John Paul II Catholic Elementary School
Elementary: CatholicHumberview Secondary School
Secondary: PublicSt. Michael Catholic Secondary School
Secondary: CatholicSandalwood Heights Secondary School
Secondary: PublicCardinal Ambrozic Catholic Secondary School
Secondary: CatholicMayfield Secondary School
Secondary: PublicCastlebrooke SS Secondary School
Secondary: Public

