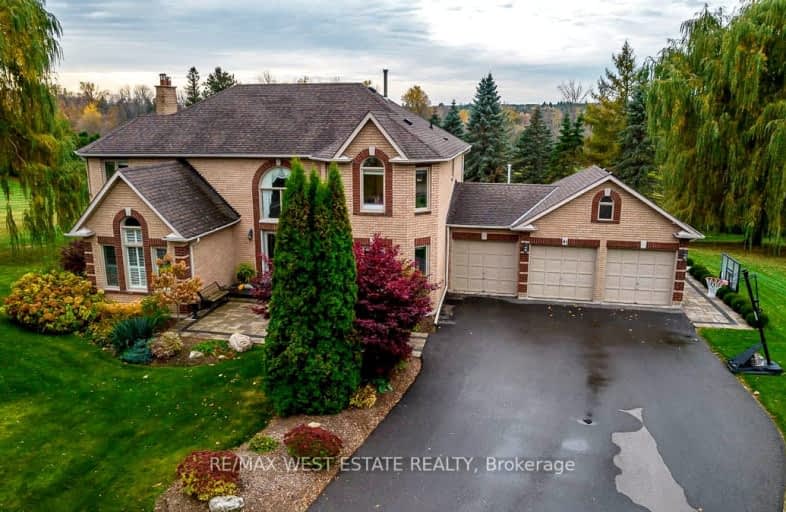Car-Dependent
- Almost all errands require a car.
Somewhat Bikeable
- Almost all errands require a car.

Macville Public School
Elementary: PublicPalgrave Public School
Elementary: PublicJames Bolton Public School
Elementary: PublicSt Cornelius School
Elementary: CatholicSt Nicholas Elementary School
Elementary: CatholicSt. John Paul II Catholic Elementary School
Elementary: CatholicSt Thomas Aquinas Catholic Secondary School
Secondary: CatholicRobert F Hall Catholic Secondary School
Secondary: CatholicHumberview Secondary School
Secondary: PublicSt. Michael Catholic Secondary School
Secondary: CatholicLouise Arbour Secondary School
Secondary: PublicMayfield Secondary School
Secondary: Public-
The Humber River Pub
62 Queen Street N, Caledon, ON L7E 1B9 6.17km -
St. Louis Bar and Grill
301 Queen Street S, Unit 1, Caledon, ON L7E 2B5 7.31km -
Toby Jug - Bolton
15 Allan Drive, Unit 8, Bolton, ON L7E 2B4 7.51km
-
Palgrave Cafe And Sandwich Shoppe
17222 Peel Regional Road 50, Caledon, ON L0N 1P0 4.85km -
Tim Horton's
20 Queen Street N, Bolton, ON L7E 1C7 6.3km -
Coffee Time
15 Allan Drive, Unit 1, Bolton, ON L7E 2B5 7.5km
-
Anytime Fitness
12730 Hwy 50, Unit 2, Bolton, ON L7E 4G1 9km -
Kingdom of Iron
14 McEwan Drive W, Unit 4, Bolton, ON L7E 1H1 9.09km -
Orangetheory Fitness
196 McEwan Road E, Unit 13, Bolton, ON L7E 4E5 9.37km
-
Bolton Clinic Pharmacy
30 Martha Street, Bolton, ON L7E 5V1 7.29km -
Zehrs
487 Queen Street S, Bolton, ON L7E 2B4 7.71km -
Shoppers Drug Mart
1 Queensgate Boulevard, Bolton, ON L7E 2X7 8.03km
-
Palgrave Cafe And Sandwich Shoppe
17222 Peel Regional Road 50, Caledon, ON L0N 1P0 4.85km -
Caledon Hills Brewing
17219 Highway 50, Palgrave, ON L7E 0K8 4.85km -
Riverside Grill
65 Queen Street N, Caledon, ON L7E 1C1 6.16km
-
Giant Tiger
378 Queen Street S, Caledon, ON L7E 4Z7 7.54km -
Walmart
170 McEwan Drive E, Bolton, ON L7E 2Y3 9.19km -
Canadian Tire
99 McEwan Drive E, Bolton, ON L7E 1H4 9.36km
-
Food Basics
301 Queen Street S, Bolton, ON L7E 2B2 7.25km -
Zehrs
487 Queen Street S, Bolton, ON L7E 2B4 7.71km -
Garden Foods
501 Queen Street S, Bolton, ON L7E 1A1 7.78km
-
Hockley General Store and Restaurant
994227 Mono Adjala Townline, Mono, ON L9W 2Z2 17.95km -
LCBO
8260 Highway 27, York Regional Municipality, ON L4H 0R9 18.65km -
LCBO
3631 Major Mackenzie Drive, Vaughan, ON L4L 1A7 20.83km
-
Motor Home Travel Canada
14124 Highway 50, Bolton, ON L7E 3E2 4.6km -
Petro-Canada
545 Queen Street S, Bolton, ON L7E 1A1 7.89km -
The Fireplace Stop
6048 Highway 9 & 27, Schomberg, ON L0G 1T0 14.17km
-
Landmark Cinemas 7 Bolton
194 McEwan Drive E, Caledon, ON L7E 4E5 9.36km -
SilverCity Brampton Cinemas
50 Great Lakes Drive, Brampton, ON L6R 2K7 20.59km -
Cineplex Cinemas Vaughan
3555 Highway 7, Vaughan, ON L4L 9H4 24.95km
-
Caledon Public Library
150 Queen Street S, Bolton, ON L7E 1E3 6.78km -
Kleinburg Library
10341 Islington Ave N, Vaughan, ON L0J 1C0 16.3km -
Brampton Library, Springdale Branch
10705 Bramalea Rd, Brampton, ON L6R 0C1 17.86km
-
Brampton Civic Hospital
2100 Bovaird Drive, Brampton, ON L6R 3J7 19.63km -
William Osler Hospital
Bovaird Drive E, Brampton, ON 19.58km -
Headwaters Health Care Centre
100 Rolling Hills Drive, Orangeville, ON L9W 4X9 21.98km







