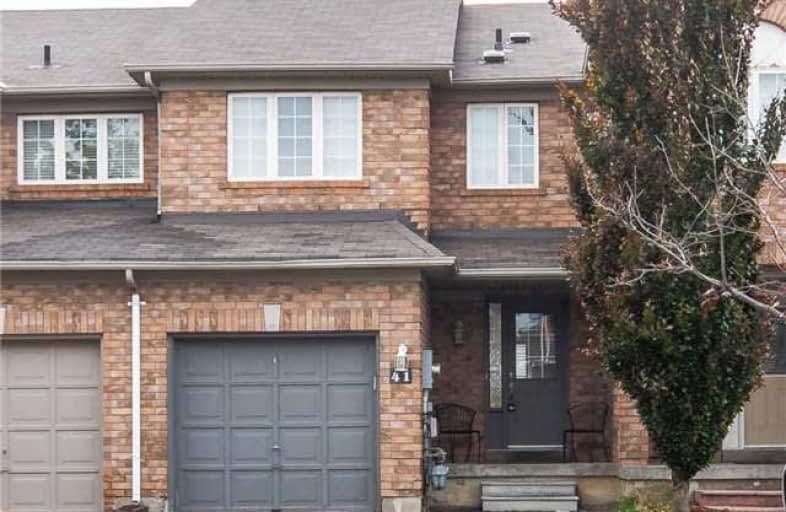Sold on Sep 07, 2018
Note: Property is not currently for sale or for rent.

-
Type: Att/Row/Twnhouse
-
Style: 2-Storey
-
Size: 1100 sqft
-
Lot Size: 19.68 x 92.02 Feet
-
Age: 16-30 years
-
Taxes: $3,062 per year
-
Days on Site: 9 Days
-
Added: Sep 07, 2019 (1 week on market)
-
Updated:
-
Last Checked: 1 month ago
-
MLS®#: W4231799
-
Listed By: Royal lepage your community realty, brokerage
Beautiful Home In A Family Friendly Neighbourhood In Bolton's South Hill. Many Recent Updates. Hardwood 2015, Renovated Kitchen With S/S Appliances, Patio Doors With B/I Blinds, Water Softener, Roof All In 2014. Very Spacious Open Concept Design Great For Entertaining. Close To Schools, Parks And Shopping. Newly Renovated Finished Basement With Ceramic Flooring With An Additional Washroom.
Extras
All Elfs, All Window Coverings, Fridge, Stove, Dishwasher, Washer, Dryer, Water Softener, Gdo+1 Remote, Gb+Equip, Cvac+Attachments, Cac, Hwt(R) See Attached Invoice. Excl: Freezer In Bsmt, Lg Mirror On Main, Tv & Wall Mount, Shed, Satellite
Property Details
Facts for 41 McCreary Trail, Caledon
Status
Days on Market: 9
Last Status: Sold
Sold Date: Sep 07, 2018
Closed Date: Oct 19, 2018
Expiry Date: Jan 31, 2019
Sold Price: $575,000
Unavailable Date: Sep 07, 2018
Input Date: Aug 29, 2018
Prior LSC: Listing with no contract changes
Property
Status: Sale
Property Type: Att/Row/Twnhouse
Style: 2-Storey
Size (sq ft): 1100
Age: 16-30
Area: Caledon
Community: Bolton East
Availability Date: Tba
Inside
Bedrooms: 3
Bathrooms: 4
Kitchens: 1
Rooms: 6
Den/Family Room: No
Air Conditioning: Central Air
Fireplace: No
Laundry Level: Lower
Central Vacuum: Y
Washrooms: 4
Building
Basement: Finished
Heat Type: Forced Air
Heat Source: Gas
Exterior: Brick
Water Supply: Municipal
Special Designation: Unknown
Parking
Driveway: Private
Garage Spaces: 1
Garage Type: Attached
Covered Parking Spaces: 1
Total Parking Spaces: 2
Fees
Tax Year: 2018
Tax Legal Description: Plan M1251 Pt Blk 128 Rp 43R22519 Parts 3,4,5
Taxes: $3,062
Land
Cross Street: Hwy 50 / Queensgate
Municipality District: Caledon
Fronting On: South
Pool: None
Sewer: Sewers
Lot Depth: 92.02 Feet
Lot Frontage: 19.68 Feet
Rooms
Room details for 41 McCreary Trail, Caledon
| Type | Dimensions | Description |
|---|---|---|
| Kitchen Main | 2.30 x 4.50 | W/O To Yard, Ceramic Floor, Renovated |
| Dining Main | 2.50 x 2.90 | Hardwood Floor, Combined W/Living |
| Living Main | 3.10 x 5.10 | Hardwood Floor, Combined W/Dining |
| Master 2nd | 3.10 x 4.50 | 4 Pc Ensuite, W/I Closet, Hardwood Floor |
| 2nd Br 2nd | 2.85 x 3.20 | Hardwood Floor, Closet |
| 3rd Br 2nd | 2.60 x 3.00 | Hardwood Floor, Closet |
| XXXXXXXX | XXX XX, XXXX |
XXXX XXX XXXX |
$XXX,XXX |
| XXX XX, XXXX |
XXXXXX XXX XXXX |
$XXX,XXX |
| XXXXXXXX XXXX | XXX XX, XXXX | $575,000 XXX XXXX |
| XXXXXXXX XXXXXX | XXX XX, XXXX | $598,000 XXX XXXX |

Holy Family School
Elementary: CatholicEllwood Memorial Public School
Elementary: PublicSt John the Baptist Elementary School
Elementary: CatholicJames Bolton Public School
Elementary: PublicAllan Drive Middle School
Elementary: PublicSt. John Paul II Catholic Elementary School
Elementary: CatholicHumberview Secondary School
Secondary: PublicSt. Michael Catholic Secondary School
Secondary: CatholicSandalwood Heights Secondary School
Secondary: PublicCardinal Ambrozic Catholic Secondary School
Secondary: CatholicMayfield Secondary School
Secondary: PublicCastlebrooke SS Secondary School
Secondary: Public

