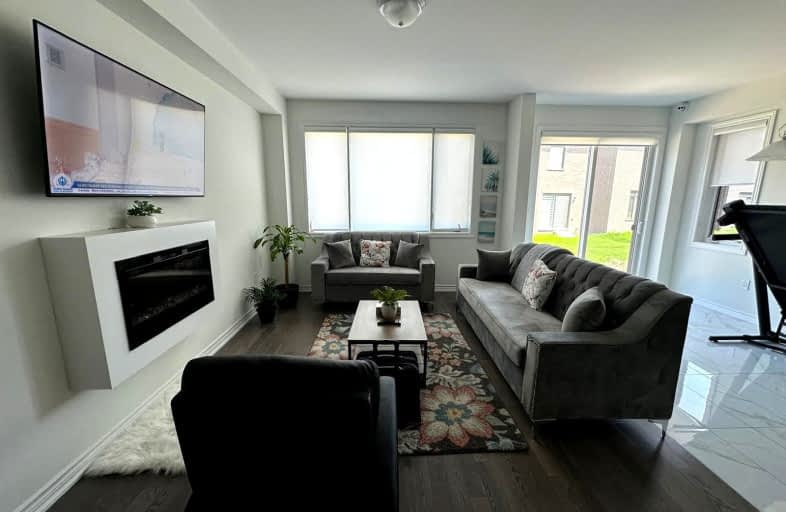Car-Dependent
- Almost all errands require a car.
Somewhat Bikeable
- Almost all errands require a car.

St Stephen Separate School
Elementary: CatholicSt. Lucy Catholic Elementary School
Elementary: CatholicSt. Josephine Bakhita Catholic Elementary School
Elementary: CatholicBurnt Elm Public School
Elementary: PublicSt Rita Elementary School
Elementary: CatholicBrisdale Public School
Elementary: PublicJean Augustine Secondary School
Secondary: PublicParkholme School
Secondary: PublicHeart Lake Secondary School
Secondary: PublicNotre Dame Catholic Secondary School
Secondary: CatholicFletcher's Meadow Secondary School
Secondary: PublicSt Edmund Campion Secondary School
Secondary: Catholic-
Endzone Sports Bar & Grill
10886 Hurontario Street, Unit 1A, Brampton, ON L7A 3R9 2.49km -
2 Bicas
15-2 Fisherman Drive, Brampton, ON L7A 1B5 3.63km -
Keltic Rock Pub & Restaurant
180 Sandalwood Parkway E, Brampton, ON L6Z 1Y4 3.74km
-
Tim Hortons
11975 Hurontario St, Brampton, ON L6Z 4P7 1.71km -
McDonald's
11670 Hurontario St.N., Brampton, ON L7A 1E6 1.77km -
Tim Hortons
210 Wanless Drive, Brampton, ON L7A 3K2 2.29km
-
Shoppers Drug Mart
10661 Chinguacousy Road, Building C, Flectchers Meadow, Brampton, ON L7A 3E9 3.51km -
Shoppers Drug Mart
180 Sandalwood Parkway, Brampton, ON L6Z 1Y4 3.79km -
Heart Lake IDA
230 Sandalwood Parkway E, Brampton, ON L6Z 1N1 4.22km
-
Pizza Palace
537 Van Kirk Drive, Unit 110, Brampton, ON L7A 0C1 0.89km -
King Of Veggie
527 Van Kirk Drive, Unit 103-B, Brampton, ON L7A 0P4 0.92km -
Rick’s Kitchen and Meat Shop
C-102 635 Remembrance Road, Brampton, ON L7A 5H2 1.49km
-
Trinity Common Mall
210 Great Lakes Drive, Brampton, ON L6R 2K7 6.22km -
Centennial Mall
227 Vodden Street E, Brampton, ON L6V 1N2 7.4km -
The Stevens Company Limited
425 Railside Dr, Brampton, ON L6T 4H1 3.84km
-
Sobeys
11965 Hurontario Street, Brampton, ON L6Z 4P7 1.81km -
FreshCo
10651 Chinguacousy Road, Brampton, ON L6Y 0N5 3.43km -
Cactus Exotic Foods
13 Fisherman Drive, Brampton, ON L7A 2X9 3.72km
-
LCBO
170 Sandalwood Pky E, Brampton, ON L6Z 1Y5 3.83km -
LCBO
31 Worthington Avenue, Brampton, ON L7A 2Y7 5.26km -
The Beer Store
11 Worthington Avenue, Brampton, ON L7A 2Y7 5.41km
-
Auto Supreme
11482 Hurontario Street, Brampton, ON L7A 1E6 1.89km -
Petro-Canada
5 Sandalwood Parkway W, Brampton, ON L7A 1J6 3.33km -
Planet Ford
111 Canam Crescent, Brampton, ON L7A 1A9 4.72km
-
SilverCity Brampton Cinemas
50 Great Lakes Drive, Brampton, ON L6R 2K7 6.07km -
Rose Theatre Brampton
1 Theatre Lane, Brampton, ON L6V 0A3 7.88km -
Garden Square
12 Main Street N, Brampton, ON L6V 1N6 7.97km
-
Brampton Library, Springdale Branch
10705 Bramalea Rd, Brampton, ON L6R 0C1 7.39km -
Brampton Library - Four Corners Branch
65 Queen Street E, Brampton, ON L6W 3L6 8.05km -
Southfields Community Centre
225 Dougall Avenue, Caledon, ON L7C 2H1 3.73km
-
William Osler Hospital
Bovaird Drive E, Brampton, ON 8.28km -
Brampton Civic Hospital
2100 Bovaird Drive, Brampton, ON L6R 3J7 8.2km -
Sandalwood Medical Centre
170 Sandalwood Parkway E, Unit 1, Brampton, ON L6Z 1Y5 3.76km
-
Gage Park
2 Wellington St W (at Wellington St. E), Brampton ON L6Y 4R2 8.3km -
Chinguacousy Park
Central Park Dr (at Queen St. E), Brampton ON L6S 6G7 9.57km -
Knightsbridge Park
Knightsbridge Rd (Central Park Dr), Bramalea ON 10.12km
-
TD Bank Financial Group
10908 Hurontario St, Brampton ON L7A 3R9 2.33km -
TD Bank Financial Group
150 Sandalwood Pky E (Conastoga Road), Brampton ON L6Z 1Y5 3.7km -
CIBC
380 Bovaird Dr E, Brampton ON L6Z 2S6 5.24km
- 4 bath
- 4 bed
- 2500 sqft
BASEM-72 Donald Stewart Road, Brampton, Ontario • L7A 0C3 • Northwest Brampton
- 3 bath
- 4 bed
- 1500 sqft
50 Chinguacousy Road, Brampton, Ontario • L7A 5B8 • Northwest Brampton
- 4 bath
- 5 bed
252 Van Scott Drive, Brampton, Ontario • L7A 1V2 • Northwest Sandalwood Parkway
- 4 bath
- 4 bed
- 2500 sqft
80 Thornbush Boulevard, Brampton, Ontario • L7A 4K1 • Northwest Brampton













