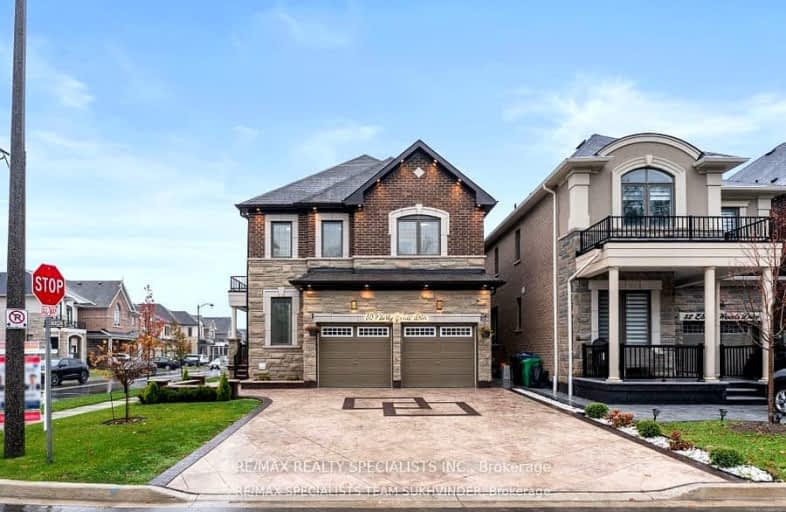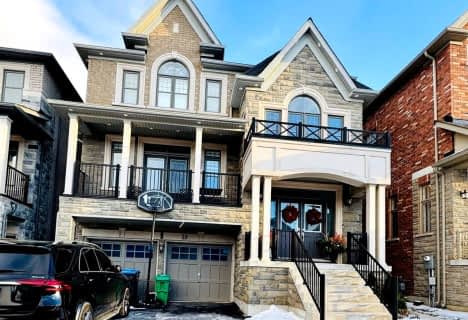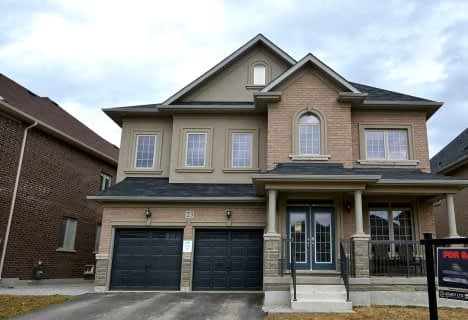Car-Dependent
- Almost all errands require a car.
Somewhat Bikeable
- Most errands require a car.

Dolson Public School
Elementary: PublicSt. Aidan Catholic Elementary School
Elementary: CatholicSt. Josephine Bakhita Catholic Elementary School
Elementary: CatholicBurnt Elm Public School
Elementary: PublicSt Rita Elementary School
Elementary: CatholicBrisdale Public School
Elementary: PublicJean Augustine Secondary School
Secondary: PublicParkholme School
Secondary: PublicHeart Lake Secondary School
Secondary: PublicSt. Roch Catholic Secondary School
Secondary: CatholicFletcher's Meadow Secondary School
Secondary: PublicSt Edmund Campion Secondary School
Secondary: Catholic-
Andrew Mccandles
500 Elbern Markell Dr, Brampton ON L6X 5L3 6.53km -
Staghorn Woods Park
855 Ceremonial Dr, Mississauga ON 19.14km -
Manor Hill Park
Ontario 20.02km
-
CIBC
380 Bovaird Dr E, Brampton ON L6Z 2S6 5.57km -
TD Bank Financial Group
90 Great Lakes Dr (at Bovaird Dr. E.), Brampton ON L6R 2K7 6.89km -
Scotiabank
10645 Bramalea Rd (Sandalwood), Brampton ON L6R 3P4 7.97km
- 1 bath
- 2 bed
- 2500 sqft
Bsmt-190 Thornbush Boulevard, Brampton, Ontario • L7A 0C3 • Northwest Brampton
- 1 bath
- 2 bed
Bsmt-85 Amaranth Crescent, Brampton, Ontario • L7A 0L6 • Northwest Sandalwood Parkway
- 1 bath
- 2 bed
- 1100 sqft
BSMT-7 Lloyd Crescent, Brampton, Ontario • L7A 4J5 • Northwest Brampton













