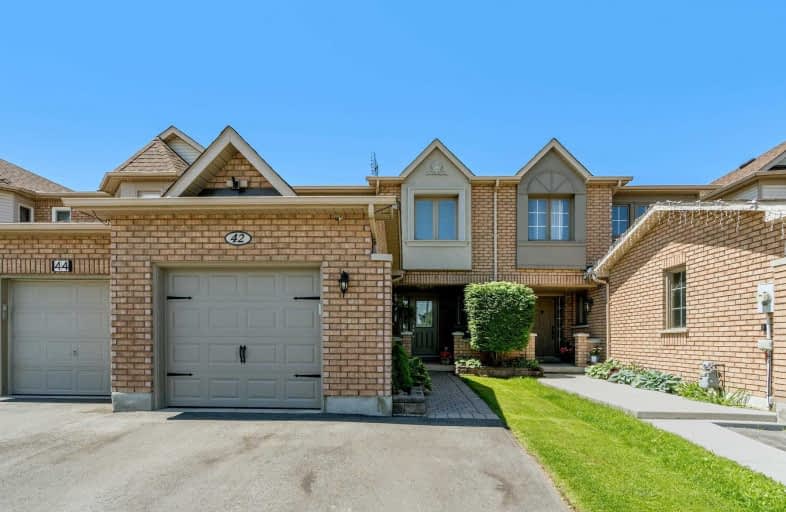Sold on Jul 04, 2019
Note: Property is not currently for sale or for rent.

-
Type: Att/Row/Twnhouse
-
Style: 2-Storey
-
Size: 1100 sqft
-
Lot Size: 21.98 x 108.26 Feet
-
Age: 16-30 years
-
Taxes: $3,405 per year
-
Days on Site: 1 Days
-
Added: Sep 07, 2019 (1 day on market)
-
Updated:
-
Last Checked: 3 months ago
-
MLS®#: W4506152
-
Listed By: Ipro realty ltd., brokerage
Fantastic Home In Bolton's South End! Beautifully Upgraded And Spotless! Gleaming Laminate Floors In Living/Dining Rms, Separate Eat-In Area In Kitchen, Main Flr Laundry, Spacious Bedrooms, Both Upper Baths Recently Renovated, Roof '12, Windows '13, Doors '13, Cas Stove '16, Gas Dryer '18, Furn + Ac '18. Don't Miss This Beautiful Home!
Extras
Refrigerator, Stove, Dishwasher, Washer, Dryer, Blinds, Cac, Hwt, Gdo, Garden Shed, Canopy On Deck
Property Details
Facts for 42 Hanton Crescent, Caledon
Status
Days on Market: 1
Last Status: Sold
Sold Date: Jul 04, 2019
Closed Date: Aug 23, 2019
Expiry Date: Oct 03, 2019
Sold Price: $655,500
Unavailable Date: Jul 04, 2019
Input Date: Jul 04, 2019
Prior LSC: Sold
Property
Status: Sale
Property Type: Att/Row/Twnhouse
Style: 2-Storey
Size (sq ft): 1100
Age: 16-30
Area: Caledon
Community: Bolton East
Availability Date: 30/60
Inside
Bedrooms: 3
Bathrooms: 3
Kitchens: 1
Rooms: 6
Den/Family Room: No
Air Conditioning: Central Air
Fireplace: No
Laundry Level: Main
Washrooms: 3
Building
Basement: Finished
Heat Type: Forced Air
Heat Source: Gas
Exterior: Brick
Elevator: N
Energy Certificate: N
Water Supply: Municipal
Physically Handicapped-Equipped: N
Special Designation: Unknown
Other Structures: Garden Shed
Retirement: N
Parking
Driveway: Pvt Double
Garage Spaces: 1
Garage Type: Attached
Covered Parking Spaces: 3
Total Parking Spaces: 4
Fees
Tax Year: 2019
Tax Legal Description: Plan M1189 Pt Blk 3 Lot 25 Rp 43R21544**
Taxes: $3,405
Land
Cross Street: Queensgate/Landsbrid
Municipality District: Caledon
Fronting On: West
Pool: None
Sewer: Sewers
Lot Depth: 108.26 Feet
Lot Frontage: 21.98 Feet
Additional Media
- Virtual Tour: https://tours.virtualgta.com/1341979?idx=1
Rooms
Room details for 42 Hanton Crescent, Caledon
| Type | Dimensions | Description |
|---|---|---|
| Living Main | 3.30 x 5.80 | Combined W/Dining, Laminate, W/O To Deck |
| Dining Main | 3.30 x 5.80 | Combined W/Living, Laminate |
| Kitchen Main | 2.36 x 3.13 | Tile Floor |
| Breakfast Main | 2.60 x 2.69 | Tile Floor |
| Master 2nd | 3.38 x 4.17 | Broadloom, W/I Closet, 4 Pc Ensuite |
| 2nd Br 2nd | 2.95 x 3.70 | Broadloom, Closet |
| 3rd Br 2nd | 2.75 x 3.80 | Broadloom, Closet |
| Rec Bsmt | 3.26 x 5.52 | Broadloom, Pot Lights |
| Exercise Bsmt | 2.50 x 4.40 | Broadloom, Pot Lights |
| Office Bsmt | 2.14 x 3.05 | Closet, Broadloom |
| XXXXXXXX | XXX XX, XXXX |
XXXX XXX XXXX |
$XXX,XXX |
| XXX XX, XXXX |
XXXXXX XXX XXXX |
$XXX,XXX |
| XXXXXXXX XXXX | XXX XX, XXXX | $655,500 XXX XXXX |
| XXXXXXXX XXXXXX | XXX XX, XXXX | $659,900 XXX XXXX |

Holy Family School
Elementary: CatholicEllwood Memorial Public School
Elementary: PublicSt John the Baptist Elementary School
Elementary: CatholicJames Bolton Public School
Elementary: PublicAllan Drive Middle School
Elementary: PublicSt. John Paul II Catholic Elementary School
Elementary: CatholicHumberview Secondary School
Secondary: PublicSt. Michael Catholic Secondary School
Secondary: CatholicSandalwood Heights Secondary School
Secondary: PublicCardinal Ambrozic Catholic Secondary School
Secondary: CatholicMayfield Secondary School
Secondary: PublicCastlebrooke SS Secondary School
Secondary: Public

