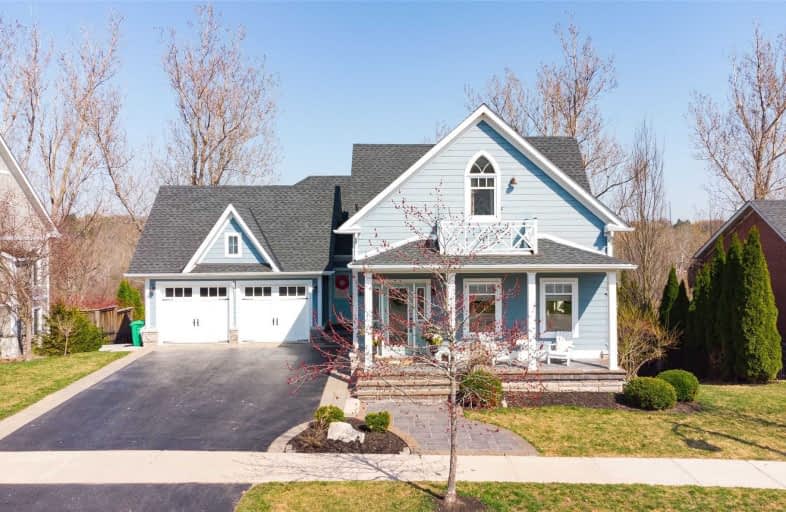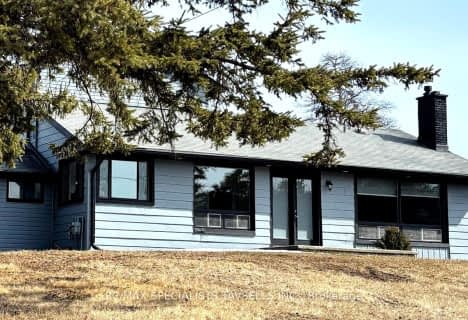
Tony Pontes (Elementary)
Elementary: PublicCredit View Public School
Elementary: PublicBelfountain Public School
Elementary: PublicCaledon East Public School
Elementary: PublicCaledon Central Public School
Elementary: PublicHerb Campbell Public School
Elementary: PublicParkholme School
Secondary: PublicErin District High School
Secondary: PublicRobert F Hall Catholic Secondary School
Secondary: CatholicFletcher's Meadow Secondary School
Secondary: PublicGeorgetown District High School
Secondary: PublicSt Edmund Campion Secondary School
Secondary: Catholic- 2 bath
- 4 bed
- 2000 sqft
16045 Hurontario Street, Caledon, Ontario • L7C 2E5 • Rural Caledon




