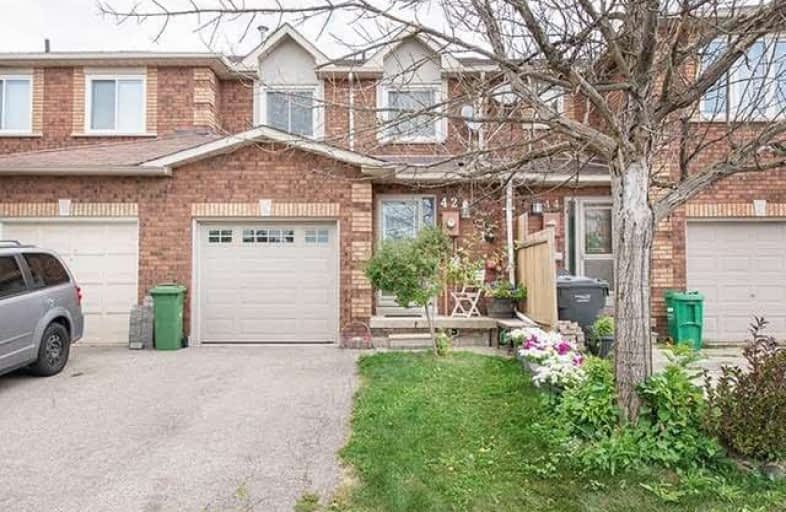Sold on Aug 28, 2020
Note: Property is not currently for sale or for rent.

-
Type: Att/Row/Twnhouse
-
Style: 2-Storey
-
Size: 1100 sqft
-
Lot Size: 19.68 x 81.34 Feet
-
Age: 16-30 years
-
Taxes: $3,195 per year
-
Days on Site: 7 Days
-
Added: Aug 21, 2020 (1 week on market)
-
Updated:
-
Last Checked: 2 months ago
-
MLS®#: W4881312
-
Listed By: Coldwell banker select real estate, brokerage
Spacious Freehold Townhouse, Great Location, Close To Shopping, Schools & Parks. Low Maintenance Backyard-Huge Deck. Garage Entrance To House Featuring 3 Large Bedrooms, Finished Basement With Rec Room And Office/Exercise Area. Walkout From Kitchen To Deck. Well Cared For Family Home.
Extras
Fridge, Stove, Washer, Dryer, Central Vac And Attachments, Garage Door Opener And Remote.All Electric Light Fixtures And Window Coverings. Hot Water Tank Is A Rental.
Property Details
Facts for 42 Wood Circle, Caledon
Status
Days on Market: 7
Last Status: Sold
Sold Date: Aug 28, 2020
Closed Date: Oct 07, 2020
Expiry Date: Nov 20, 2020
Sold Price: $625,000
Unavailable Date: Aug 28, 2020
Input Date: Aug 21, 2020
Prior LSC: Sold
Property
Status: Sale
Property Type: Att/Row/Twnhouse
Style: 2-Storey
Size (sq ft): 1100
Age: 16-30
Area: Caledon
Community: Bolton East
Availability Date: Flexible
Inside
Bedrooms: 3
Bathrooms: 2
Kitchens: 1
Rooms: 6
Den/Family Room: No
Air Conditioning: Central Air
Fireplace: Yes
Laundry Level: Lower
Central Vacuum: Y
Washrooms: 2
Utilities
Electricity: Yes
Gas: Yes
Cable: Yes
Telephone: Yes
Building
Basement: Finished
Heat Type: Forced Air
Heat Source: Gas
Exterior: Brick Front
Energy Certificate: N
Water Supply: Municipal
Physically Handicapped-Equipped: N
Retirement: N
Parking
Driveway: Private
Garage Spaces: 1
Garage Type: Built-In
Covered Parking Spaces: 1
Total Parking Spaces: 2
Fees
Tax Year: 2020
Tax Legal Description: Pcl Block 9-3, Sec 43M1055; Pt Blk 9, Pl 43M1055,
Taxes: $3,195
Highlights
Feature: Fenced Yard
Feature: Park
Feature: School
Land
Cross Street: Wood Circle / Landsb
Municipality District: Caledon
Fronting On: East
Parcel Number: 143520006
Pool: None
Sewer: Sewers
Lot Depth: 81.34 Feet
Lot Frontage: 19.68 Feet
Acres: < .50
Zoning: Single Family Re
Waterfront: None
Rooms
Room details for 42 Wood Circle, Caledon
| Type | Dimensions | Description |
|---|---|---|
| Living Main | 3.12 x 5.66 | Combined W/Dining, Large Window |
| Dining Main | 3.12 x 5.66 | Combined W/Living, Wall Sconce Lighting |
| Kitchen Main | 2.43 x 4.19 | Eat-In Kitchen, W/O To Deck, Sliding Doors |
| Br Upper | 2.97 x 4.14 | Laminate, Large Closet, Picture Window |
| 2nd Br Upper | 2.97 x 3.91 | Laminate, Picture Window |
| 3rd Br Upper | 2.89 x 2.89 | Laminate, Picture Window |
| Rec Bsmt | 3.12 x 3.81 | Finished, Fireplace |
| Exercise Bsmt | 2.28 x 4.26 | Finished |
| XXXXXXXX | XXX XX, XXXX |
XXXX XXX XXXX |
$XXX,XXX |
| XXX XX, XXXX |
XXXXXX XXX XXXX |
$XXX,XXX |
| XXXXXXXX XXXX | XXX XX, XXXX | $625,000 XXX XXXX |
| XXXXXXXX XXXXXX | XXX XX, XXXX | $639,000 XXX XXXX |

Holy Family School
Elementary: CatholicEllwood Memorial Public School
Elementary: PublicSt John the Baptist Elementary School
Elementary: CatholicJames Bolton Public School
Elementary: PublicAllan Drive Middle School
Elementary: PublicSt. John Paul II Catholic Elementary School
Elementary: CatholicHumberview Secondary School
Secondary: PublicSt. Michael Catholic Secondary School
Secondary: CatholicSandalwood Heights Secondary School
Secondary: PublicCardinal Ambrozic Catholic Secondary School
Secondary: CatholicMayfield Secondary School
Secondary: PublicCastlebrooke SS Secondary School
Secondary: Public

