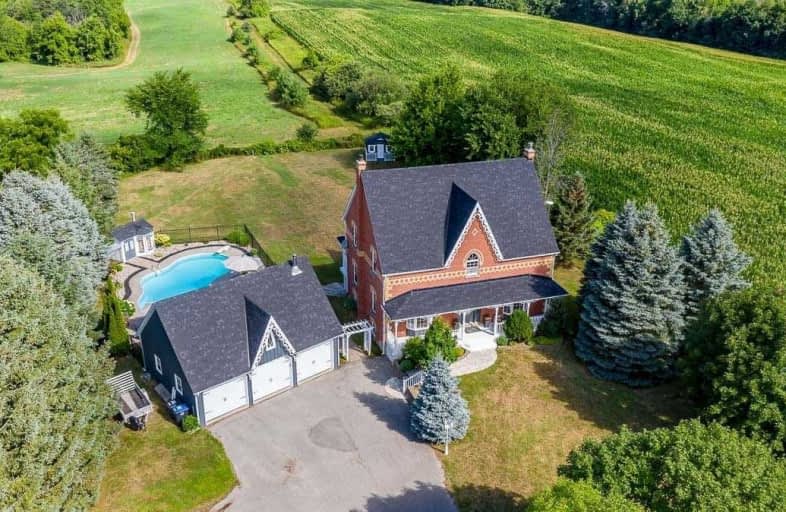Sold on Sep 10, 2020
Note: Property is not currently for sale or for rent.

-
Type: Detached
-
Style: 2-Storey
-
Size: 2500 sqft
-
Lot Size: 174.64 x 293 Feet
-
Age: 16-30 years
-
Taxes: $5,940 per year
-
Days on Site: 10 Days
-
Added: Aug 31, 2020 (1 week on market)
-
Updated:
-
Last Checked: 2 months ago
-
MLS®#: W4892385
-
Listed By: Coldwell banker ronan realty, brokerage
Fall In Love W/This Remarkable Victorian Reproduction In The Rolling Hills Of Caledon. Plank Flooring 9Ft Ceilings & Large Windows Showcase The Bright & Updated Country Charm. Spacious E/I Kitchen Includes Gas F/P, W/O To Large Deck, Overlooking The Saltwater Pool. Upper Level Boasts 4 Large Bdrms & Updated Master Ensuite. Large Open Lower Level Including Bathroom & Separate Entrance. Detached 3 Car Garage & Work Shop. Spectacular Views & Sunsets Await You!!
Extras
Winter Safety Blanket, Storage Shed, Roof(16) Septic(17) Garage Doors(20) Generator Hook-Up, Mezzanine Storage In Garage, Hwt Is A Rental.
Property Details
Facts for 4236 Olde Base Line Road, Caledon
Status
Days on Market: 10
Last Status: Sold
Sold Date: Sep 10, 2020
Closed Date: Nov 12, 2020
Expiry Date: Dec 31, 2020
Sold Price: $1,370,000
Unavailable Date: Sep 10, 2020
Input Date: Aug 31, 2020
Prior LSC: Listing with no contract changes
Property
Status: Sale
Property Type: Detached
Style: 2-Storey
Size (sq ft): 2500
Age: 16-30
Area: Caledon
Community: Rural Caledon
Availability Date: Tba
Inside
Bedrooms: 4
Bathrooms: 4
Kitchens: 1
Rooms: 9
Den/Family Room: Yes
Air Conditioning: Central Air
Fireplace: Yes
Laundry Level: Main
Washrooms: 4
Building
Basement: Fin W/O
Basement 2: Sep Entrance
Heat Type: Forced Air
Heat Source: Gas
Exterior: Brick
Water Supply Type: Bored Well
Water Supply: Well
Special Designation: Unknown
Other Structures: Garden Shed
Parking
Driveway: Private
Garage Spaces: 3
Garage Type: Detached
Covered Parking Spaces: 8
Total Parking Spaces: 11
Fees
Tax Year: 2019
Tax Legal Description: Pt Lt 1 Con 3 Ehs Caledon Pts 3 & 6, 43R15514 ; **
Taxes: $5,940
Highlights
Feature: Golf
Feature: Grnbelt/Conserv
Feature: School
Feature: School Bus Route
Feature: Skiing
Feature: Wooded/Treed
Land
Cross Street: Olde Base Line & Dix
Municipality District: Caledon
Fronting On: North
Parcel Number: 142910094
Pool: Inground
Sewer: Septic
Lot Depth: 293 Feet
Lot Frontage: 174.64 Feet
Acres: .50-1.99
Additional Media
- Virtual Tour: http://wylieford.homelistingtours.com/listing2/4236-olde-base-line-road
Rooms
Room details for 4236 Olde Base Line Road, Caledon
| Type | Dimensions | Description |
|---|---|---|
| Family Main | 4.35 x 4.45 | Plank Floor, Gas Fireplace, Bay Window |
| Kitchen Main | 4.13 x 4.55 | Plank Floor, Breakfast Bar, Bay Window |
| Breakfast Main | 4.60 x 4.55 | Plank Floor, Gas Fireplace, W/O To Balcony |
| Dining Main | 4.30 x 4.47 | Plank Floor, Bay Window |
| Laundry Main | 1.68 x 2.84 | Plank Floor, Laundry Sink, W/O To Deck |
| Master Upper | 4.44 x 4.47 | Plank Floor, 4 Pc Ensuite, Closet |
| 2nd Br Upper | 3.43 x 4.53 | Plank Floor, Ceiling Fan, Closet Organizers |
| 3rd Br Upper | 4.36 x 3.80 | Plank Floor, Window, Closet |
| 4th Br Upper | 4.36 x 3.80 | Plank Floor, Ceiling Fan, Closet Organizers |
| Rec Lower | 8.68 x 4.27 | Laminate, Gas Fireplace, W/O To Yard |
| Rec Lower | 4.15 x 4.37 | Laminate, Above Grade Window, Closet |
| Games Lower | 5.93 x 4.41 | Laminate, Above Grade Window, Closet |
| XXXXXXXX | XXX XX, XXXX |
XXXX XXX XXXX |
$X,XXX,XXX |
| XXX XX, XXXX |
XXXXXX XXX XXXX |
$X,XXX,XXX | |
| XXXXXXXX | XXX XX, XXXX |
XXXXXXX XXX XXXX |
|
| XXX XX, XXXX |
XXXXXX XXX XXXX |
$X,XXX,XXX |
| XXXXXXXX XXXX | XXX XX, XXXX | $1,370,000 XXX XXXX |
| XXXXXXXX XXXXXX | XXX XX, XXXX | $1,428,000 XXX XXXX |
| XXXXXXXX XXXXXXX | XXX XX, XXXX | XXX XXXX |
| XXXXXXXX XXXXXX | XXX XX, XXXX | $1,428,000 XXX XXXX |

Tony Pontes (Elementary)
Elementary: PublicCredit View Public School
Elementary: PublicCaledon East Public School
Elementary: PublicSt Cornelius School
Elementary: CatholicHerb Campbell Public School
Elementary: PublicSouthFields Village (Elementary)
Elementary: PublicParkholme School
Secondary: PublicRobert F Hall Catholic Secondary School
Secondary: CatholicLouise Arbour Secondary School
Secondary: PublicSt Marguerite d'Youville Secondary School
Secondary: CatholicFletcher's Meadow Secondary School
Secondary: PublicMayfield Secondary School
Secondary: Public

