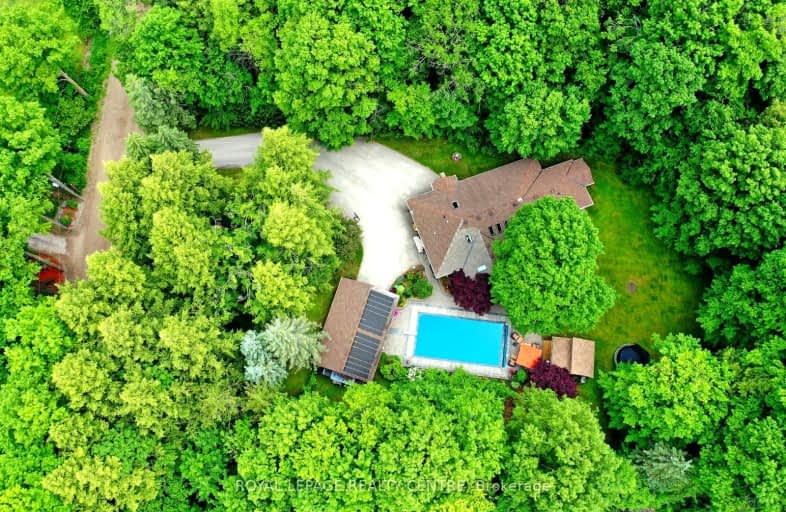Car-Dependent
- Almost all errands require a car.
Somewhat Bikeable
- Most errands require a car.

ÉÉC Saint-Jean-Bosco
Elementary: CatholicTony Pontes (Elementary)
Elementary: PublicCaledon East Public School
Elementary: PublicSt Cornelius School
Elementary: CatholicHerb Campbell Public School
Elementary: PublicSouthFields Village (Elementary)
Elementary: PublicParkholme School
Secondary: PublicRobert F Hall Catholic Secondary School
Secondary: CatholicLouise Arbour Secondary School
Secondary: PublicSt Marguerite d'Youville Secondary School
Secondary: CatholicFletcher's Meadow Secondary School
Secondary: PublicMayfield Secondary School
Secondary: Public-
The James Mccarty Pub
16832-16998 Airport Road, Caledon, ON L7C 2W9 7.19km -
Endzone Sports Bar & Grill
10886 Hurontario Street, Unit 1A, Brampton, ON L7A 3R9 11.66km -
Keltic Rock Pub & Restaurant
180 Sandalwood Parkway E, Brampton, ON L6Z 1Y4 11.85km
-
Caledon Hills Coffee Company
Caledon East, ON 5.89km -
Da Bean
15400 Hurontario Street, Inglewood, ON L7C 2C3 3.59km -
Butter & Cup
218 Dougall Avenue, Caledon, ON L7C 3T6 7.81km
-
Goodlife Fitness
11765 Bramalea Road, Brampton, ON L6R 9.45km -
Anytime Fitness
10906 Hurontario St, Units D 4,5 & 6, Brampton, ON L7A 3R9 11.48km -
Chinguacousy Wellness Centre
995 Peter Robertson Boulevard, Brampton, ON L6R 2E9 13.2km
-
Shoppers Drug Mart
10665 Bramalea Road, Brampton, ON L6R 0C3 11.51km -
Heart Lake IDA
230 Sandalwood Parkway E, Brampton, ON L6Z 1N1 11.95km -
Canada Post
230 Sandalwood Pky E, Brampton, ON L6Z 1R3 11.89km
-
Da Bean
15400 Hurontario Street, Inglewood, ON L7C 2C3 3.59km -
Chico's Hot Dog Cafe
14069 Kennedy Road, Inglewood, ON L7C 2H4 3.69km -
Red Onion
14010 Hurontario Street, Caledon, ON L7C 2E1 4.91km
-
Trinity Common Mall
210 Great Lakes Drive, Brampton, ON L6R 2K7 13.03km -
Centennial Mall
227 Vodden Street E, Brampton, ON L6V 1N2 16.04km -
Bramalea City Centre
25 Peel Centre Drive, Brampton, ON L6T 3R5 16.84km
-
Downey's Farm Market
13682 Heart Lake Road, Caledon, ON L7C 2J5 4.18km -
Albion Orchards & Country Market
14800 Innis Lake Road, Caledon East, ON L7C 2Y8 5.73km -
Rock Garden Farms
16930 Airport Rd, Caledon East, ON L7C 2X1 7.87km
-
LCBO
170 Sandalwood Pky E, Brampton, ON L6Z 1Y5 12km -
LCBO
31 Worthington Avenue, Brampton, ON L7A 2Y7 15.78km -
The Beer Store
11 Worthington Avenue, Brampton, ON L7A 2Y7 15.9km
-
Bramgate Volkswagen
15 Coachworks Cres, Brampton, ON L6R 3Y2 9.36km -
Dr HVAC
1-215 Advance Boulevard, Brampton, ON L6T 4V9 20.31km -
The Fireplace Stop
6048 Highway 9 & 27, Schomberg, ON L0G 1T0 26.77km
-
SilverCity Brampton Cinemas
50 Great Lakes Drive, Brampton, ON L6R 2K7 12.84km -
Landmark Cinemas 7 Bolton
194 McEwan Drive E, Caledon, ON L7E 4E5 14.47km -
Rose Theatre Brampton
1 Theatre Lane, Brampton, ON L6V 0A3 17.22km
-
Brampton Library, Springdale Branch
10705 Bramalea Rd, Brampton, ON L6R 0C1 11.29km -
Caledon Public Library
150 Queen Street S, Bolton, ON L7E 1E3 13.21km -
Brampton Library
150 Central Park Dr, Brampton, ON L6T 1B4 16.93km
-
Brampton Civic Hospital
2100 Bovaird Drive, Brampton, ON L6R 3J7 13.39km -
William Osler Hospital
Bovaird Drive E, Brampton, ON 13.4km -
Headwaters Health Care Centre
100 Rolling Hills Drive, Orangeville, ON L9W 4X9 19.43km
-
Ken Whillans Resource Mgmt Area
16026 Hurontario St, Caledon Village ON L7C 2C5 5.19km -
Springdale Park
Brampton ON 10.8km -
Foundry Park
Bolton ON 11.96km
-
TD Bank Financial Group
10908 Hurontario St, Brampton ON L7A 3R9 11.43km -
TD Bank Financial Group
10655 Bramalea Rd, Brampton ON L6R 3P4 11.56km -
RBC Royal Bank
10555 Bramalea Rd (Sandalwood Rd), Brampton ON L6R 3P4 11.77km


