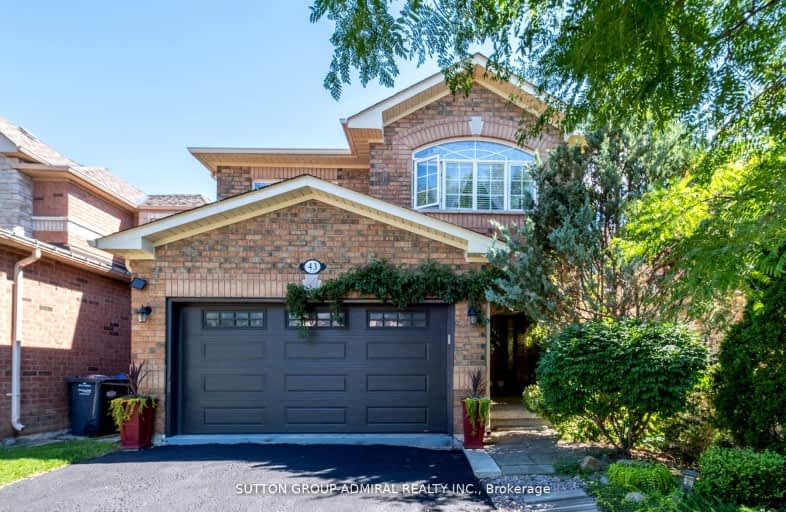Car-Dependent
- Almost all errands require a car.
Somewhat Bikeable
- Almost all errands require a car.

Holy Family School
Elementary: CatholicEllwood Memorial Public School
Elementary: PublicSt John the Baptist Elementary School
Elementary: CatholicJames Bolton Public School
Elementary: PublicAllan Drive Middle School
Elementary: PublicSt. John Paul II Catholic Elementary School
Elementary: CatholicRobert F Hall Catholic Secondary School
Secondary: CatholicHumberview Secondary School
Secondary: PublicSt. Michael Catholic Secondary School
Secondary: CatholicSandalwood Heights Secondary School
Secondary: PublicCardinal Ambrozic Catholic Secondary School
Secondary: CatholicCastlebrooke SS Secondary School
Secondary: Public-
The Humber River Pub
62 Queen Street N, Caledon, ON L7E 1B9 2.05km -
St Louis Bar and Grill
301 Queen Street S, Unit 1, Caledon, ON L7E 2B5 2.79km -
Toby Jug - Bolton
15 Allan Drive, Unit 8, Bolton, ON L7E 2B4 2.84km
-
Tim Horton's
20 Queen Street N, Bolton, ON L7E 1C7 2.11km -
Coffee Time
15 Allan Drive, Unit 1, Bolton, ON L7E 2B5 2.85km -
Babalou's Cafe & Deli
290 Healey Road, Bolton, ON L7E 1C9 4.03km
-
Anytime Fitness
12730 Hwy 50, Unit 2, Bolton, ON L7E 4G1 4.2km -
Orangetheory Fitness
196 McEwan Road E, Unit 13, Bolton, ON L7E 4E5 4.33km -
Kingdom of Iron
14 McEwan Drive W, Unit 4, Bolton, ON L7E 1H1 4.37km
-
Bolton Clinic Pharmacy
30 Martha Street, Bolton, ON L7E 5V1 2.78km -
Zehrs
487 Queen Street S, Bolton, ON L7E 2B4 3.04km -
Shoppers Drug Mart
1 Queensgate Boulevard, Bolton, ON L7E 2X7 3.3km
-
Riverside Grill
65 Queen Street N, Caledon, ON L7E 1C1 2.01km -
Cheeks Homemade Burgers & Good Eats
18 King Street E, Bolton, ON L7E 1E8 2.06km -
Mr Sub
40 Queen Street N, Bolton, ON L7E 1B9 2.09km
-
Giant Tiger
378 Queen Street S, Caledon, ON L7E 4Z7 2.97km -
Walmart
170 McEwan Drive E, Bolton, ON L7E 2Y3 4.17km -
Canadian Tire
99 McEwan Drive E, Bolton, ON L7E 1H4 4.4km
-
Zehrs
487 Queen Street S, Bolton, ON L7E 2B4 3.04km -
Garden Foods
501 Queen Street S, Bolton, ON L7E 1A1 3.09km -
Alloro Fine Foods
13305 Highway 27, Nobleton, ON L0G 1N0 6.42km
-
LCBO
8260 Highway 27, York Regional Municipality, ON L4H 0R9 13.51km -
LCBO
3631 Major Mackenzie Drive, Vaughan, ON L4L 1A7 15.11km -
LCBO
7850 Weston Road, Building C5, Woodbridge, ON L4L 9N8 18.92km
-
Motor Home Travel Canada
14124 Highway 50, Bolton, ON L7E 3E2 2km -
Petro Canada
Highway 27, Nobleton, ON L0G 1N0 6.36km -
The Fireplace Stop
6048 Highway 9 & 27, Schomberg, ON L0G 1T0 13.29km
-
Landmark Cinemas 7 Bolton
194 McEwan Drive E, Caledon, ON L7E 4E5 4.32km -
SilverCity Brampton Cinemas
50 Great Lakes Drive, Brampton, ON L6R 2K7 18.58km -
Cineplex Cinemas Vaughan
3555 Highway 7, Vaughan, ON L4L 9H4 19.43km
-
Caledon Public Library
150 Queen Street S, Bolton, ON L7E 1E3 2.38km -
Kleinburg Library
10341 Islington Ave N, Vaughan, ON L0J 1C0 10.71km -
Pierre Berton Resource Library
4921 Rutherford Road, Woodbridge, ON L4L 1A6 14.09km
-
Cortellucci Vaughan Hospital
3200 Major MacKenzie Drive W, Vaughan, ON L6A 4Z3 16.28km -
Brampton Civic Hospital
2100 Bovaird Drive, Brampton, ON L6R 3J7 17.08km -
William Osler Hospital
Bovaird Drive E, Brampton, ON 17.01km
-
Matthew Park
1 Villa Royale Ave (Davos Road and Fossil Hill Road), Woodbridge ON L4H 2Z7 15.24km -
Chinguacousy Park
Central Park Dr (at Queen St. E), Brampton ON L6S 6G7 19.24km -
Dunblaine Park
Brampton ON L6T 3H2 19.95km
-
RBC Royal Bank
12612 Hwy 50 (McEwan Drive West), Bolton ON L7E 1T6 4.4km -
RBC Royal Bank
8 Nashville Rd (Nashville & Islington), Kleinburg ON L0J 1C0 10.16km -
CIBC
8535 Hwy 27 (Langstaff Rd & Hwy 27), Woodbridge ON L4L 1A7 14.48km
- 4 bath
- 4 bed
- 2000 sqft
54 Fountainbridge Drive, Caledon, Ontario • L7E 1N4 • Bolton East
- 3 bath
- 4 bed
- 1500 sqft
67 Birchview Crescent, Caledon, Ontario • L7E 3X2 • Bolton North
- 4 bath
- 4 bed
- 2000 sqft
20 Boltonview Crescent, Caledon, Ontario • L7E 2H2 • Bolton West














