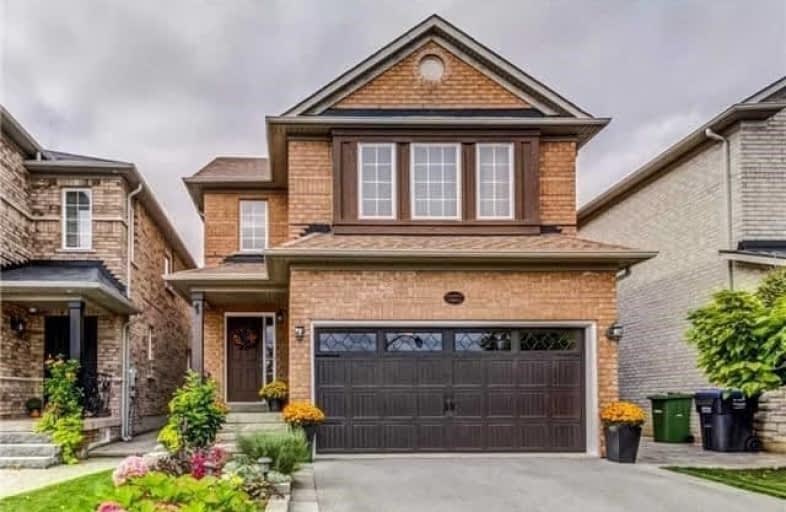Removed on Dec 26, 2018
Note: Property is not currently for sale or for rent.

-
Type: Detached
-
Style: 2-Storey
-
Size: 2000 sqft
-
Lot Size: 29.99 x 119.82 Feet
-
Age: No Data
-
Taxes: $4,503 per year
-
Days on Site: 41 Days
-
Added: Nov 15, 2018 (1 month on market)
-
Updated:
-
Last Checked: 2 months ago
-
MLS®#: W4304326
-
Listed By: Royal lepage vendex realty, brokerage
Beautiful Home With Excellent Location At The End Of Quiet Cres., No Side Walk And 4 Cars Driveway, The Front And Backyards Professionally Landscaped Recently. Interlocking In Backyard And One Side. Stamped Concrete On Other Side Of Home. Trees Offer Privacy In Backyard. Family Sized Kitchen With Full Size Breakfast Area. Shingles Aug 2018, Garage Door & Dw 2017, Wood Floor Throughout, Pot Lights, Ss Appliances
Extras
Ss Microwave Hood, California Shutters And Blinds, Close To Park And Elementary School, Main Level Laundry, Shelving In Garage & Basement & Laundry. Gdo,
Property Details
Facts for 43 Lismer Crescent, Caledon
Status
Days on Market: 41
Last Status: Suspended
Sold Date: Jan 01, 0001
Closed Date: Jan 01, 0001
Expiry Date: Jun 30, 2019
Unavailable Date: Dec 26, 2018
Input Date: Nov 15, 2018
Property
Status: Sale
Property Type: Detached
Style: 2-Storey
Size (sq ft): 2000
Area: Caledon
Community: Bolton West
Availability Date: Tba
Inside
Bedrooms: 4
Bathrooms: 3
Kitchens: 1
Rooms: 7
Den/Family Room: No
Air Conditioning: Central Air
Fireplace: No
Laundry Level: Main
Central Vacuum: Y
Washrooms: 3
Utilities
Electricity: Yes
Gas: Yes
Cable: Available
Telephone: Available
Building
Basement: Full
Heat Type: Forced Air
Heat Source: Gas
Exterior: Brick
Water Supply: Municipal
Special Designation: Unknown
Parking
Driveway: Pvt Double
Garage Spaces: 2
Garage Type: Built-In
Covered Parking Spaces: 4
Fees
Tax Year: 2018
Tax Legal Description: Plan 43M 1548 Lot 117
Taxes: $4,503
Land
Cross Street: King St/Coleraine Dr
Municipality District: Caledon
Fronting On: North
Pool: None
Sewer: Sewers
Lot Depth: 119.82 Feet
Lot Frontage: 29.99 Feet
Zoning: Residential
Open House
Open House Date: 2018-11-17
Open House Start: 02:00:00
Open House Finished: 04:00:00
Open House Date: 2018-11-18
Open House Start: 02:00:00
Open House Finished: 04:00:00
Rooms
Room details for 43 Lismer Crescent, Caledon
| Type | Dimensions | Description |
|---|---|---|
| Living Main | 3.49 x 6.32 | Parquet Floor, Pot Lights, Combined W/Dining |
| Dining Main | 3.49 x 6.32 | Parquet Floor, Combined W/Living |
| Kitchen Main | 3.14 x 4.06 | Stainless Steel Ap, Backsplash, Pot Lights |
| Breakfast Main | 3.14 x 3.12 | Ceramic Floor, O/Looks Backyard |
| Master Upper | 3.76 x 5.26 | Parquet Floor, 4 Pc Ensuite, W/I Closet |
| 2nd Br Upper | 3.71 x 4.83 | Parquet Floor, Closet, Window |
| 3rd Br Upper | 3.03 x 3.61 | Parquet Floor, Closet, Window |
| 4th Br Upper | 3.03 x 3.61 | Parquet Floor, Closet, Window |
| XXXXXXXX | XXX XX, XXXX |
XXXXXX XXX XXXX |
$X,XXX |
| XXX XX, XXXX |
XXXXXX XXX XXXX |
$X,XXX | |
| XXXXXXXX | XXX XX, XXXX |
XXXX XXX XXXX |
$XXX,XXX |
| XXX XX, XXXX |
XXXXXX XXX XXXX |
$XXX,XXX | |
| XXXXXXXX | XXX XX, XXXX |
XXXXXXX XXX XXXX |
|
| XXX XX, XXXX |
XXXXXX XXX XXXX |
$XXX,XXX | |
| XXXXXXXX | XXX XX, XXXX |
XXXXXXX XXX XXXX |
|
| XXX XX, XXXX |
XXXXXX XXX XXXX |
$XXX,XXX | |
| XXXXXXXX | XXX XX, XXXX |
XXXXXXX XXX XXXX |
|
| XXX XX, XXXX |
XXXXXX XXX XXXX |
$XXX,XXX |
| XXXXXXXX XXXXXX | XXX XX, XXXX | $2,800 XXX XXXX |
| XXXXXXXX XXXXXX | XXX XX, XXXX | $2,850 XXX XXXX |
| XXXXXXXX XXXX | XXX XX, XXXX | $794,900 XXX XXXX |
| XXXXXXXX XXXXXX | XXX XX, XXXX | $794,900 XXX XXXX |
| XXXXXXXX XXXXXXX | XXX XX, XXXX | XXX XXXX |
| XXXXXXXX XXXXXX | XXX XX, XXXX | $769,900 XXX XXXX |
| XXXXXXXX XXXXXXX | XXX XX, XXXX | XXX XXXX |
| XXXXXXXX XXXXXX | XXX XX, XXXX | $790,900 XXX XXXX |
| XXXXXXXX XXXXXXX | XXX XX, XXXX | XXX XXXX |
| XXXXXXXX XXXXXX | XXX XX, XXXX | $824,900 XXX XXXX |

Holy Family School
Elementary: CatholicEllwood Memorial Public School
Elementary: PublicJames Bolton Public School
Elementary: PublicAllan Drive Middle School
Elementary: PublicSt Nicholas Elementary School
Elementary: CatholicSt. John Paul II Catholic Elementary School
Elementary: CatholicRobert F Hall Catholic Secondary School
Secondary: CatholicHumberview Secondary School
Secondary: PublicSt. Michael Catholic Secondary School
Secondary: CatholicSandalwood Heights Secondary School
Secondary: PublicCardinal Ambrozic Catholic Secondary School
Secondary: CatholicMayfield Secondary School
Secondary: Public

