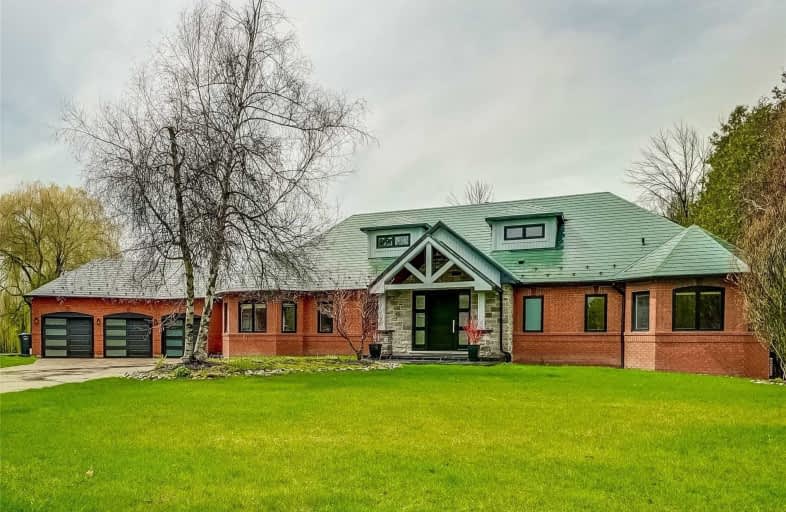
Macville Public School
Elementary: Public
6.92 km
Palgrave Public School
Elementary: Public
4.31 km
James Bolton Public School
Elementary: Public
5.75 km
St Cornelius School
Elementary: Catholic
6.68 km
St Nicholas Elementary School
Elementary: Catholic
6.02 km
St. John Paul II Catholic Elementary School
Elementary: Catholic
5.18 km
St Thomas Aquinas Catholic Secondary School
Secondary: Catholic
13.11 km
Robert F Hall Catholic Secondary School
Secondary: Catholic
6.99 km
Humberview Secondary School
Secondary: Public
5.90 km
St. Michael Catholic Secondary School
Secondary: Catholic
4.54 km
Louise Arbour Secondary School
Secondary: Public
17.71 km
Mayfield Secondary School
Secondary: Public
16.00 km








