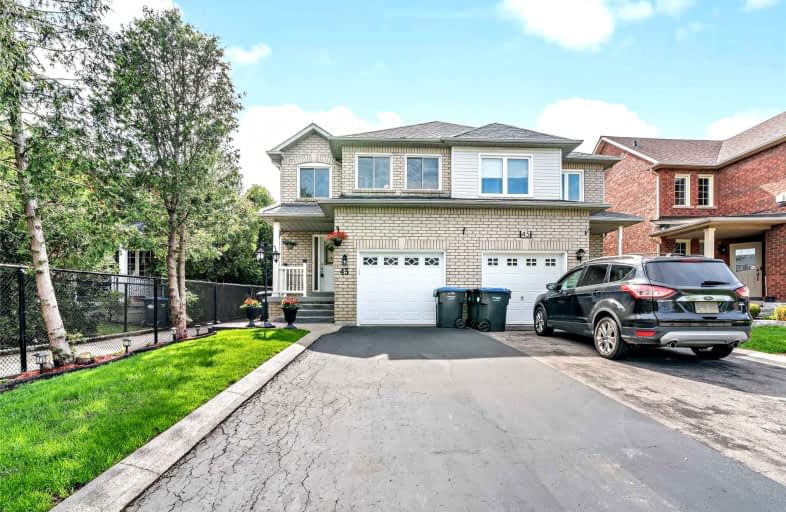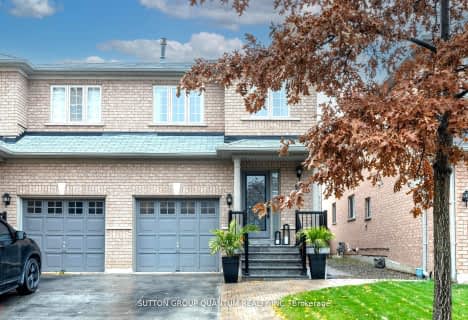
Holy Family School
Elementary: Catholic
1.51 km
Ellwood Memorial Public School
Elementary: Public
1.34 km
James Bolton Public School
Elementary: Public
1.86 km
Allan Drive Middle School
Elementary: Public
2.12 km
St Nicholas Elementary School
Elementary: Catholic
1.20 km
St. John Paul II Catholic Elementary School
Elementary: Catholic
2.20 km
Humberview Secondary School
Secondary: Public
2.11 km
St. Michael Catholic Secondary School
Secondary: Catholic
2.75 km
Sandalwood Heights Secondary School
Secondary: Public
11.63 km
Cardinal Ambrozic Catholic Secondary School
Secondary: Catholic
10.39 km
Mayfield Secondary School
Secondary: Public
11.10 km
Castlebrooke SS Secondary School
Secondary: Public
10.95 km













