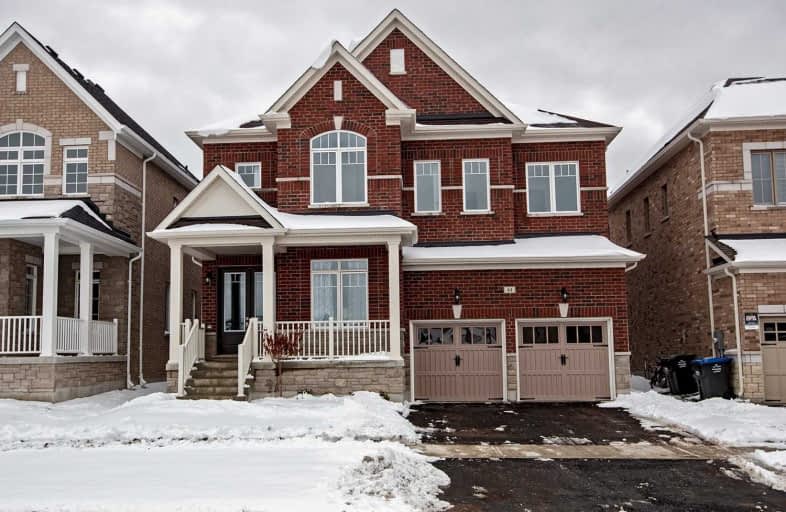
Macville Public School
Elementary: Public
6.32 km
Caledon East Public School
Elementary: Public
2.05 km
Palgrave Public School
Elementary: Public
7.57 km
St Cornelius School
Elementary: Catholic
1.82 km
St Nicholas Elementary School
Elementary: Catholic
7.96 km
Herb Campbell Public School
Elementary: Public
10.52 km
Robert F Hall Catholic Secondary School
Secondary: Catholic
0.92 km
Humberview Secondary School
Secondary: Public
9.66 km
St. Michael Catholic Secondary School
Secondary: Catholic
8.54 km
Louise Arbour Secondary School
Secondary: Public
15.36 km
St Marguerite d'Youville Secondary School
Secondary: Catholic
15.82 km
Mayfield Secondary School
Secondary: Public
13.40 km






