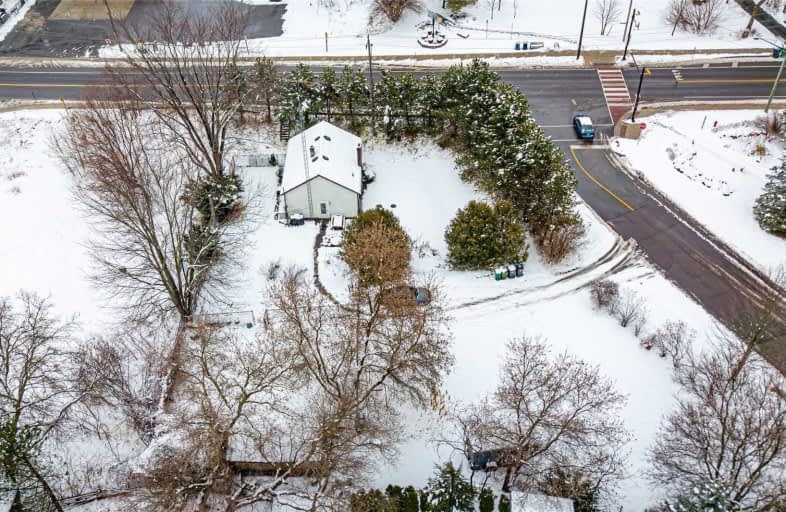Sold on Dec 22, 2020
Note: Property is not currently for sale or for rent.

-
Type: Detached
-
Style: Bungalow
-
Size: 700 sqft
-
Lot Size: 66 x 0 Feet
-
Age: 51-99 years
-
Taxes: $3,200 per year
-
Days on Site: 15 Days
-
Added: Dec 07, 2020 (2 weeks on market)
-
Updated:
-
Last Checked: 2 months ago
-
MLS®#: W5059502
-
Listed By: Homelife maple leaf realty ltd., brokerage
Great Opportunity For Investors Or Buyers To Build A Dream House, Beautiful Corner Lot Located In A Prestigious Area Of Caledon, Location Only 5 Minutes To Bolton Downtown. Close To Hwy 9. Kids Have Short Walk To School, Parks, Etc.
Extras
All Elf's Fridge, Stove, Washer & Dryer, Hot Water Tank Owned, Furnace Rental $113 Monthly And Propane Tank Is Rental At $60 Per Year. No Ac.
Property Details
Facts for 44 Brawton Drive, Caledon
Status
Days on Market: 15
Last Status: Sold
Sold Date: Dec 22, 2020
Closed Date: Mar 30, 2021
Expiry Date: Sep 30, 2021
Sold Price: $530,000
Unavailable Date: Dec 22, 2020
Input Date: Dec 07, 2020
Property
Status: Sale
Property Type: Detached
Style: Bungalow
Size (sq ft): 700
Age: 51-99
Area: Caledon
Community: Palgrave
Availability Date: Tbd
Inside
Bedrooms: 2
Bathrooms: 1
Kitchens: 1
Rooms: 5
Den/Family Room: No
Air Conditioning: None
Fireplace: No
Laundry Level: Lower
Central Vacuum: N
Washrooms: 1
Building
Basement: None
Heat Type: Forced Air
Heat Source: Propane
Exterior: Alum Siding
Elevator: N
Water Supply: Municipal
Special Designation: Unknown
Parking
Driveway: Circular
Garage Type: None
Covered Parking Spaces: 10
Total Parking Spaces: 10
Fees
Tax Year: 2020
Tax Legal Description: Pt Lt 26 Con 6 Albion As In R0741612; S/T
Taxes: $3,200
Land
Cross Street: Hwy 50 / Brawton Dr
Municipality District: Caledon
Fronting On: East
Pool: None
Sewer: Septic
Lot Frontage: 66 Feet
Acres: < .50
Zoning: Residential
Rooms
Room details for 44 Brawton Drive, Caledon
| Type | Dimensions | Description |
|---|---|---|
| Kitchen Main | - | |
| Living Main | - | |
| Office Main | - | |
| Master Main | - | |
| 2nd Br Main | - |
| XXXXXXXX | XXX XX, XXXX |
XXXX XXX XXXX |
$XXX,XXX |
| XXX XX, XXXX |
XXXXXX XXX XXXX |
$XXX,XXX | |
| XXXXXXXX | XXX XX, XXXX |
XXXXXXX XXX XXXX |
|
| XXX XX, XXXX |
XXXXXX XXX XXXX |
$XXX,XXX |
| XXXXXXXX XXXX | XXX XX, XXXX | $530,000 XXX XXXX |
| XXXXXXXX XXXXXX | XXX XX, XXXX | $609,999 XXX XXXX |
| XXXXXXXX XXXXXXX | XXX XX, XXXX | XXX XXXX |
| XXXXXXXX XXXXXX | XXX XX, XXXX | $689,000 XXX XXXX |

St James Separate School
Elementary: CatholicCaledon East Public School
Elementary: PublicTottenham Public School
Elementary: PublicFather F X O'Reilly School
Elementary: CatholicPalgrave Public School
Elementary: PublicSt Cornelius School
Elementary: CatholicSt Thomas Aquinas Catholic Secondary School
Secondary: CatholicRobert F Hall Catholic Secondary School
Secondary: CatholicHumberview Secondary School
Secondary: PublicSt. Michael Catholic Secondary School
Secondary: CatholicLouise Arbour Secondary School
Secondary: PublicMayfield Secondary School
Secondary: Public

