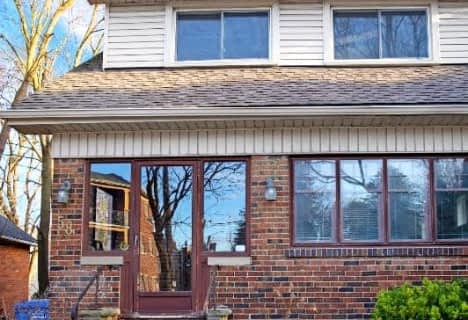Car-Dependent
- Most errands require a car.
45
/100
Somewhat Bikeable
- Most errands require a car.
37
/100

Holy Family School
Elementary: Catholic
1.38 km
Ellwood Memorial Public School
Elementary: Public
1.68 km
St John the Baptist Elementary School
Elementary: Catholic
0.31 km
James Bolton Public School
Elementary: Public
3.18 km
Allan Drive Middle School
Elementary: Public
1.33 km
St. John Paul II Catholic Elementary School
Elementary: Catholic
3.76 km
Humberview Secondary School
Secondary: Public
3.08 km
St. Michael Catholic Secondary School
Secondary: Catholic
4.40 km
Sandalwood Heights Secondary School
Secondary: Public
11.72 km
Cardinal Ambrozic Catholic Secondary School
Secondary: Catholic
9.23 km
Mayfield Secondary School
Secondary: Public
11.95 km
Castlebrooke SS Secondary School
Secondary: Public
9.72 km
-
Humber Valley Parkette
282 Napa Valley Ave, Vaughan ON 8.93km -
Panorama Park
Toronto ON 16.91km -
Summerlea Park
2 Arcot Blvd, Toronto ON M9W 2N6 20km
-
TD Bank Financial Group
3978 Cottrelle Blvd, Brampton ON L6P 2R1 10.11km -
BMO Bank of Montreal
3737 Major MacKenzie Dr (at Weston Rd.), Vaughan ON L4H 0A2 12.37km -
TD Bank Financial Group
3737 Major MacKenzie Dr (Major Mac & Weston), Vaughan ON L4H 0A2 12.46km


