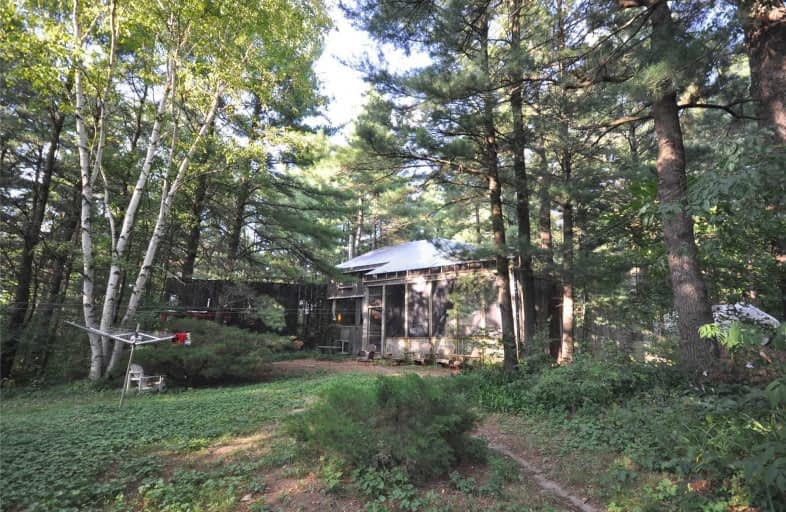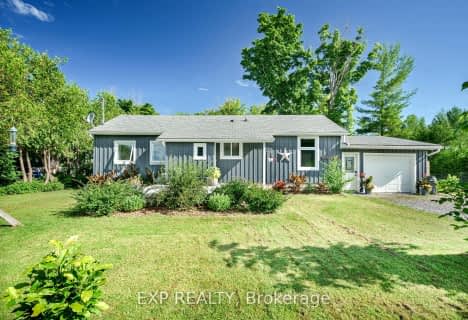Sold on Sep 18, 2019
Note: Property is not currently for sale or for rent.

-
Type: Detached
-
Style: 1 1/2 Storey
-
Lot Size: 20 x 0 Acres
-
Age: No Data
-
Taxes: $1,796 per year
-
Days on Site: 40 Days
-
Added: Sep 18, 2019 (1 month on market)
-
Updated:
-
Last Checked: 1 month ago
-
MLS®#: N4547213
-
Listed By: Affinity group pinnacle realty ltd., brokerage
20 Acre Retreat Designed, Built & Previously Owned By Renowned Toronto Architect Jerome Markson. This Private Home Offers A Rustic & Unique Cedar Clad & Metal Roof Cottage W/ 2+2 Bdrms, 2 1/2 Baths, Sauna & Open Concept Main Floor. Kitchen W Walk-In Pantry. Screened Porch. Meandering Tree Lined Lane,Hiking Trails,Large Sand Banked Swimming Pond, Wildflower Meadows.Paddocks & Sheds For Animals & Water. Very Low Taxes Reflect Assumable Managed Forest Program.
Extras
Inc: Light Fixtures, Window Coverings, Security System, Fridge, Stove, Washer And Dryer, Wood Stove, 2 Hot Water Heaters. Water Softener, Uv System, New Heat Pump Offering A/C
Property Details
Facts for S695 Durham Road 13 Road, Brock
Status
Days on Market: 40
Last Status: Sold
Sold Date: Sep 18, 2019
Closed Date: Oct 18, 2019
Expiry Date: Oct 31, 2019
Sold Price: $630,000
Unavailable Date: Sep 18, 2019
Input Date: Aug 14, 2019
Property
Status: Sale
Property Type: Detached
Style: 1 1/2 Storey
Area: Brock
Community: Rural Brock
Availability Date: Tba
Inside
Bedrooms: 2
Bedrooms Plus: 2
Bathrooms: 3
Kitchens: 1
Rooms: 8
Den/Family Room: No
Air Conditioning: Wall Unit
Fireplace: Yes
Laundry Level: Main
Washrooms: 3
Building
Basement: Crawl Space
Heat Type: Heat Pump
Heat Source: Electric
Exterior: Wood
Water Supply: Well
Special Designation: Unknown
Other Structures: Paddocks
Parking
Driveway: Lane
Garage Type: None
Covered Parking Spaces: 15
Total Parking Spaces: 15
Fees
Tax Year: 2018
Tax Legal Description: See Schedule B For Full Description
Taxes: $1,796
Highlights
Feature: Lake/Pond
Feature: Wooded/Treed
Land
Cross Street: Lakeridge & Durham R
Municipality District: Brock
Fronting On: North
Parcel Number: 720040457
Pool: None
Sewer: Septic
Lot Frontage: 20 Acres
Farm: Hobby
Rooms
Room details for S695 Durham Road 13 Road, Brock
| Type | Dimensions | Description |
|---|---|---|
| Rec Lower | 2.76 x 5.10 | Beamed |
| 3rd Br Lower | 2.44 x 2.10 | Closet, Above Grade Window |
| 4th Br Lower | 2.80 x 2.10 | Above Grade Window |
| Other Lower | - | Sauna |
| Kitchen Main | 3.03 x 2.35 | Open Concept, Vaulted Ceiling, Combined W/Living |
| Living Main | 5.37 x 7.48 | W/O To Deck, Wood Stove, O/Looks Backyard |
| Master Main | 4.08 x 7.08 | Hardwood Floor, 4 Pc Bath, W/O To Deck |
| Other Main | 2.26 x 7.22 | W/O To Yard |
| 2nd Br 2nd | 7.00 x 4.40 | Wood Floor, Vaulted Ceiling, Juliette Balcony |
| XXXXXXXX | XXX XX, XXXX |
XXXX XXX XXXX |
$XXX,XXX |
| XXX XX, XXXX |
XXXXXX XXX XXXX |
$XXX,XXX | |
| XXXXXXXX | XXX XX, XXXX |
XXXXXXXX XXX XXXX |
|
| XXX XX, XXXX |
XXXXXX XXX XXXX |
$XXX,XXX |
| XXXXXXXX XXXX | XXX XX, XXXX | $630,000 XXX XXXX |
| XXXXXXXX XXXXXX | XXX XX, XXXX | $649,900 XXX XXXX |
| XXXXXXXX XXXXXXXX | XXX XX, XXXX | XXX XXXX |
| XXXXXXXX XXXXXX | XXX XX, XXXX | $649,900 XXX XXXX |

Greenbank Public School
Elementary: PublicSt Joseph Catholic School
Elementary: CatholicSunderland Public School
Elementary: PublicUxbridge Public School
Elementary: PublicMcCaskill's Mills Public School
Elementary: PublicJoseph Gould Public School
Elementary: PublicÉSC Pape-François
Secondary: CatholicBrock High School
Secondary: PublicSutton District High School
Secondary: PublicBrooklin High School
Secondary: PublicPort Perry High School
Secondary: PublicUxbridge Secondary School
Secondary: Public- 1 bath
- 2 bed
B393 Thorah Concession 2 Road, Brock, Ontario • L0K 1A0 • Rural Brock



