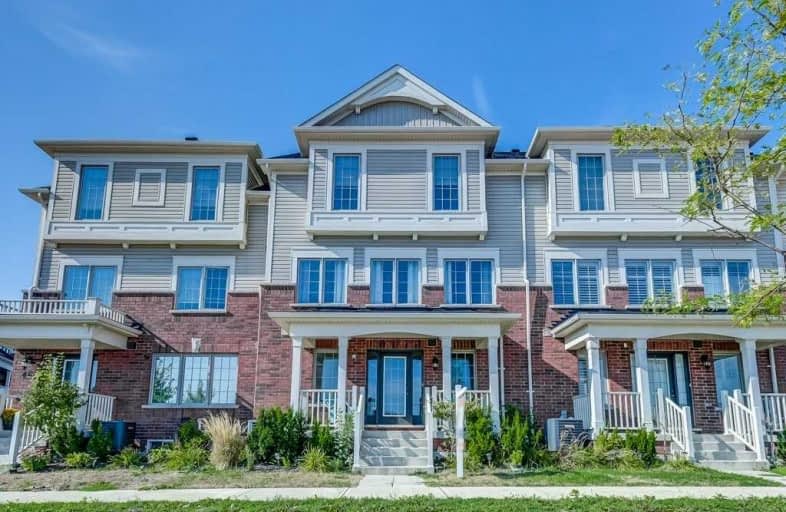Sold on Nov 03, 2019
Note: Property is not currently for sale or for rent.

-
Type: Att/Row/Twnhouse
-
Style: 3-Storey
-
Size: 1500 sqft
-
Lot Size: 22.97 x 65.62 Feet
-
Age: 0-5 years
-
Taxes: $4,300 per year
-
Days on Site: 2 Days
-
Added: Nov 04, 2019 (2 days on market)
-
Updated:
-
Last Checked: 3 months ago
-
MLS®#: W4623919
-
Listed By: Re/max noblecorp real estate, brokerage
Gorgeous Freehold Townhome In Heart Of Caledon E, Approx. 2,000 Sqft Offering Beautiful Open Concept Layout W/ 9Ft Ceilings, Spacious Kitchen, Breakfast Bar, Island, Custom Backsplash & W/O Patio. Large Great Room Combined W/ Living Area. Perfect For Entertaining/Hosting All Your Holiday Parties. Ground Floor Offers An Incredible Family Room/Office & Inclds. Multiple W/O's To The Front/Back. All Shops, Schools, Trails, Rec Centre W/In Walking Distance!
Extras
Fridge, Stove, Washer, Dryer, Microwave, Dishwasher, Hwt (Owned), Water Softener (R) Approx. $28/Month), Window Coverings, Wine Fridge As Is, S/S Appliances And All Elfs (Excluding All Tv Wall Brackets).
Property Details
Facts for 44 Mcdevitt Lane, Caledon
Status
Days on Market: 2
Last Status: Sold
Sold Date: Nov 03, 2019
Closed Date: Dec 13, 2019
Expiry Date: Feb 03, 2020
Sold Price: $650,000
Unavailable Date: Nov 03, 2019
Input Date: Nov 01, 2019
Prior LSC: Listing with no contract changes
Property
Status: Sale
Property Type: Att/Row/Twnhouse
Style: 3-Storey
Size (sq ft): 1500
Age: 0-5
Area: Caledon
Community: Caledon East
Availability Date: Tba
Inside
Bedrooms: 3
Bathrooms: 4
Kitchens: 1
Rooms: 8
Den/Family Room: Yes
Air Conditioning: Central Air
Fireplace: Yes
Washrooms: 4
Utilities
Electricity: Yes
Gas: Yes
Cable: Yes
Building
Basement: Full
Heat Type: Forced Air
Heat Source: Gas
Exterior: Brick
Water Supply: Municipal
Special Designation: Unknown
Retirement: N
Parking
Driveway: Available
Garage Spaces: 1
Garage Type: Built-In
Covered Parking Spaces: 1
Total Parking Spaces: 2
Fees
Tax Year: 2018
Tax Legal Description: Pt Blk 165, Plan 43M1840, Des Pts 77&78
Taxes: $4,300
Highlights
Feature: Clear View
Feature: Grnbelt/Conserv
Feature: Library
Feature: Park
Feature: Rec Centre
Feature: School
Land
Cross Street: Old Church/Atchison
Municipality District: Caledon
Fronting On: North
Pool: None
Sewer: Sewers
Lot Depth: 65.62 Feet
Lot Frontage: 22.97 Feet
Zoning: Residential
Rooms
Room details for 44 Mcdevitt Lane, Caledon
| Type | Dimensions | Description |
|---|---|---|
| Family Ground | 10.00 x 14.90 | Hardwood Floor, W/O To Porch, Window |
| Kitchen Main | 11.00 x 16.30 | Granite Counter, W/O To Patio, B/I Range |
| Breakfast Main | 7.10 x 9.20 | Hardwood Floor, Large Window |
| Dining Main | 11.80 x 9.20 | Hardwood Floor, Large Window |
| Living Main | 11.10 x 11.11 | Hardwood Floor, Large Window, Fireplace Insert |
| Master 3rd | 12.10 x 12.90 | Broadloom, W/I Closet, 4 Pc Ensuite |
| 2nd Br 3rd | 9.00 x 10.10 | Broadloom, Large Closet |
| 3rd Br 3rd | 11.50 x 9.20 | Broadloom, Large Closet |
| XXXXXXXX | XXX XX, XXXX |
XXXX XXX XXXX |
$XXX,XXX |
| XXX XX, XXXX |
XXXXXX XXX XXXX |
$XXX,XXX | |
| XXXXXXXX | XXX XX, XXXX |
XXXXXXX XXX XXXX |
|
| XXX XX, XXXX |
XXXXXX XXX XXXX |
$XXX,XXX |
| XXXXXXXX XXXX | XXX XX, XXXX | $650,000 XXX XXXX |
| XXXXXXXX XXXXXX | XXX XX, XXXX | $664,900 XXX XXXX |
| XXXXXXXX XXXXXXX | XXX XX, XXXX | XXX XXXX |
| XXXXXXXX XXXXXX | XXX XX, XXXX | $664,900 XXX XXXX |

Macville Public School
Elementary: PublicCaledon East Public School
Elementary: PublicPalgrave Public School
Elementary: PublicSt Cornelius School
Elementary: CatholicSt Nicholas Elementary School
Elementary: CatholicHerb Campbell Public School
Elementary: PublicRobert F Hall Catholic Secondary School
Secondary: CatholicHumberview Secondary School
Secondary: PublicSt. Michael Catholic Secondary School
Secondary: CatholicLouise Arbour Secondary School
Secondary: PublicSt Marguerite d'Youville Secondary School
Secondary: CatholicMayfield Secondary School
Secondary: Public

