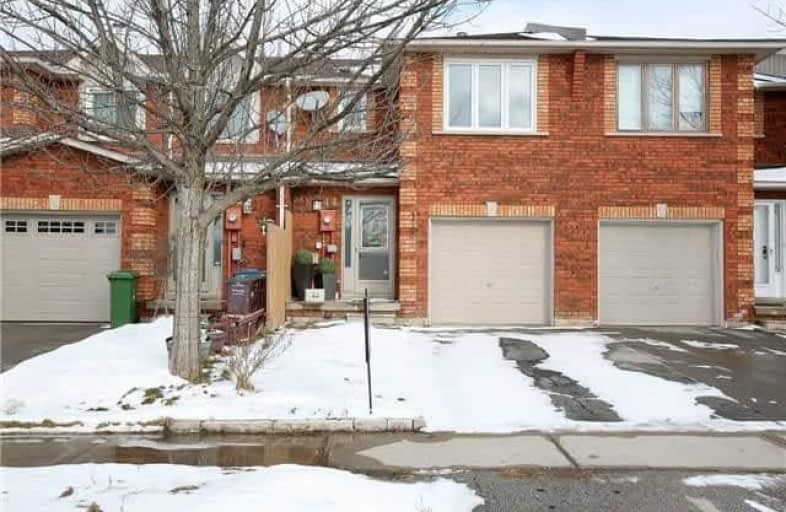Sold on Mar 21, 2018
Note: Property is not currently for sale or for rent.

-
Type: Att/Row/Twnhouse
-
Style: 2-Storey
-
Lot Size: 19.68 x 71.86 Feet
-
Age: No Data
-
Taxes: $2,967 per year
-
Days on Site: 69 Days
-
Added: Sep 07, 2019 (2 months on market)
-
Updated:
-
Last Checked: 3 months ago
-
MLS®#: W4018716
-
Listed By: Royal lepage rcr realty, brokerage
Great Opportunity On Nice Cul-De-Sac Walking Distance To Amenities,Restos, Shops And Groceries. Fresh Neutral Paint, Recently Upgraded In 2014 With New Windows And Roof (Shingles). Eat In Kitchen Plus Breakfast Counter And W/O To Spacious Deck And Fenced Yard. Finished Basement, This Home Is In A Great Location -Price Reflects Small Amount Of 'T L C' Required, Large Items Completed.
Extras
All Electric Light Fixtures, Refrigerator, Stove, Washer And Dryer. 2014 All New Windows, And Roof Re-Shingled. Freshly Painted! N 0 C O N D O F E E S!!!
Property Details
Facts for 44 Wood Circle, Caledon
Status
Days on Market: 69
Last Status: Sold
Sold Date: Mar 21, 2018
Closed Date: Apr 26, 2018
Expiry Date: May 10, 2018
Sold Price: $510,000
Unavailable Date: Mar 21, 2018
Input Date: Jan 11, 2018
Property
Status: Sale
Property Type: Att/Row/Twnhouse
Style: 2-Storey
Area: Caledon
Community: Bolton East
Availability Date: Tba
Inside
Bedrooms: 3
Bathrooms: 2
Kitchens: 1
Rooms: 6
Den/Family Room: No
Air Conditioning: Central Air
Fireplace: No
Laundry Level: Lower
Central Vacuum: N
Washrooms: 2
Building
Basement: Finished
Heat Type: Forced Air
Heat Source: Gas
Exterior: Brick
Elevator: N
Energy Certificate: N
Green Verification Status: N
Water Supply: Municipal
Special Designation: Unknown
Parking
Driveway: Private
Garage Spaces: 1
Garage Type: Built-In
Covered Parking Spaces: 1
Total Parking Spaces: 2
Fees
Tax Year: 2017
Tax Legal Description: Plan 1055, Pt Blk 9
Taxes: $2,967
Land
Cross Street: Queensgate/Landsbrid
Municipality District: Caledon
Fronting On: East
Pool: None
Sewer: Sewers
Lot Depth: 71.86 Feet
Lot Frontage: 19.68 Feet
Additional Media
- Virtual Tour: http://tours.bizzimage.com/ub/80674
Rooms
Room details for 44 Wood Circle, Caledon
| Type | Dimensions | Description |
|---|---|---|
| Kitchen Main | 2.32 x 2.62 | Breakfast Bar, Open Concept, Laminate |
| Breakfast Main | 2.32 x 2.44 | Laminate, W/O To Deck |
| Living Main | 3.17 x 4.05 | Laminate, Open Concept |
| Master 2nd | 3.20 x 6.23 | Laminate, W/I Closet |
| 2nd Br 2nd | 3.23 x 4.27 | Laminate |
| 3rd Br 2nd | 2.56 x 2.89 | Laminate |
| Family Bsmt | 4.99 x 5.70 | Broadloom |
| XXXXXXXX | XXX XX, XXXX |
XXXX XXX XXXX |
$XXX,XXX |
| XXX XX, XXXX |
XXXXXX XXX XXXX |
$XXX,XXX |
| XXXXXXXX XXXX | XXX XX, XXXX | $510,000 XXX XXXX |
| XXXXXXXX XXXXXX | XXX XX, XXXX | $527,000 XXX XXXX |

Holy Family School
Elementary: CatholicEllwood Memorial Public School
Elementary: PublicSt John the Baptist Elementary School
Elementary: CatholicJames Bolton Public School
Elementary: PublicAllan Drive Middle School
Elementary: PublicSt. John Paul II Catholic Elementary School
Elementary: CatholicHumberview Secondary School
Secondary: PublicSt. Michael Catholic Secondary School
Secondary: CatholicSandalwood Heights Secondary School
Secondary: PublicCardinal Ambrozic Catholic Secondary School
Secondary: CatholicMayfield Secondary School
Secondary: PublicCastlebrooke SS Secondary School
Secondary: Public

