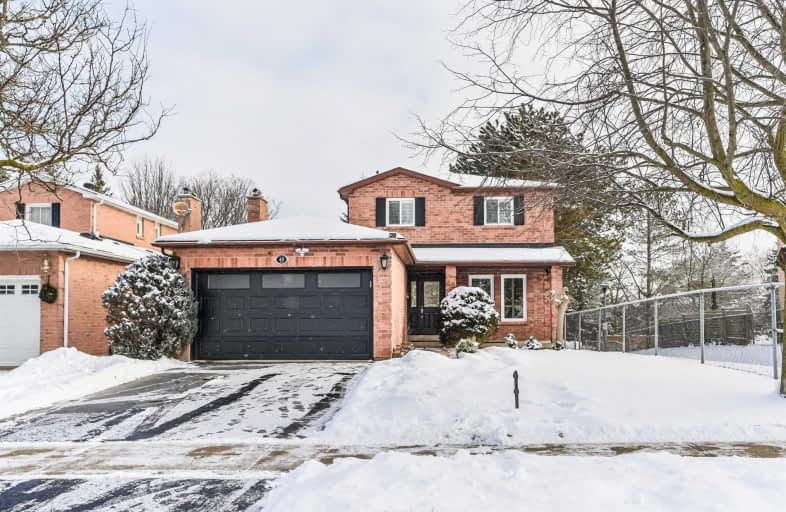
Holy Family School
Elementary: Catholic
1.81 km
Ellwood Memorial Public School
Elementary: Public
1.53 km
James Bolton Public School
Elementary: Public
1.18 km
Allan Drive Middle School
Elementary: Public
2.24 km
St Nicholas Elementary School
Elementary: Catholic
1.10 km
St. John Paul II Catholic Elementary School
Elementary: Catholic
1.39 km
Robert F Hall Catholic Secondary School
Secondary: Catholic
9.14 km
Humberview Secondary School
Secondary: Public
1.51 km
St. Michael Catholic Secondary School
Secondary: Catholic
1.89 km
Sandalwood Heights Secondary School
Secondary: Public
12.45 km
Cardinal Ambrozic Catholic Secondary School
Secondary: Catholic
11.25 km
Mayfield Secondary School
Secondary: Public
11.81 km














