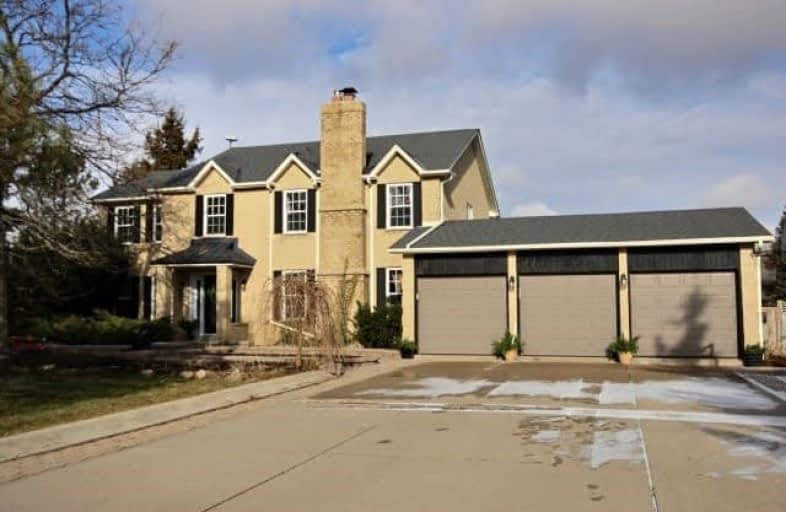Sold on Mar 21, 2018
Note: Property is not currently for sale or for rent.

-
Type: Detached
-
Style: 2-Storey
-
Size: 2500 sqft
-
Lot Size: 3.88 x 0 Acres
-
Age: No Data
-
Taxes: $5,744 per year
-
Days on Site: 21 Days
-
Added: Sep 07, 2019 (3 weeks on market)
-
Updated:
-
Last Checked: 3 months ago
-
MLS®#: W4052563
-
Listed By: Comfree commonsense network, brokerage
Stunning Tamarack Estate Property On 3.88 Acres Backing Onto Forest. A Studio/Office W/Ri Fireplace, Skylights & Attached Utility Garage Overlooks Private Fenced In Pool. Updated Kitchen Boasts Double Granite Counters, Stainless Steel Appliances, Island With B/I Gas Top & B/I Oven. Hardwood & Tile Thru-Out, Pot Lights, Crown Moulding, Upgraded Baseboards, Picture Windows, New Garage Doors. New High Efficiency Furnace, A/C, New Pool Heater
Property Details
Facts for 45 Elite Road, Caledon
Status
Days on Market: 21
Last Status: Sold
Sold Date: Mar 21, 2018
Closed Date: Jun 29, 2018
Expiry Date: Aug 26, 2018
Sold Price: $1,220,000
Unavailable Date: Mar 21, 2018
Input Date: Feb 27, 2018
Property
Status: Sale
Property Type: Detached
Style: 2-Storey
Size (sq ft): 2500
Area: Caledon
Community: Rural Caledon
Availability Date: Flex
Inside
Bedrooms: 4
Bathrooms: 4
Kitchens: 1
Rooms: 9
Den/Family Room: Yes
Air Conditioning: Central Air
Fireplace: Yes
Laundry Level: Main
Central Vacuum: Y
Washrooms: 4
Building
Basement: W/O
Heat Type: Forced Air
Heat Source: Gas
Exterior: Brick
Water Supply: Well
Special Designation: Unknown
Parking
Driveway: Private
Garage Spaces: 3
Garage Type: Attached
Covered Parking Spaces: 8
Total Parking Spaces: 11
Fees
Tax Year: 2017
Tax Legal Description: Pt Lt 10 Pl 998 Caledon As In Ro728864 ; Caledon
Taxes: $5,744
Land
Cross Street: Horseshoe Hill/Beech
Municipality District: Caledon
Fronting On: East
Pool: Inground
Sewer: Septic
Lot Frontage: 3.88 Acres
Acres: 2-4.99
Rooms
Room details for 45 Elite Road, Caledon
| Type | Dimensions | Description |
|---|---|---|
| Dining Main | 3.63 x 3.66 | |
| Kitchen Main | 3.28 x 5.59 | |
| Family Main | 5.56 x 3.61 | |
| Laundry Main | 1.98 x 3.38 | |
| Living Main | 3.91 x 6.05 | |
| Master 2nd | 3.66 x 6.10 | |
| 2nd Br 2nd | 3.07 x 4.04 | |
| 3rd Br 2nd | 3.12 x 4.47 | |
| 4th Br 2nd | 3.12 x 5.59 | |
| Rec Bsmt | 3.28 x 3.43 |
| XXXXXXXX | XXX XX, XXXX |
XXXX XXX XXXX |
$X,XXX,XXX |
| XXX XX, XXXX |
XXXXXX XXX XXXX |
$X,XXX,XXX | |
| XXXXXXXX | XXX XX, XXXX |
XXXXXXXX XXX XXXX |
|
| XXX XX, XXXX |
XXXXXX XXX XXXX |
$X,XXX,XXX | |
| XXXXXXXX | XXX XX, XXXX |
XXXXXXX XXX XXXX |
|
| XXX XX, XXXX |
XXXXXX XXX XXXX |
$X,XXX,XXX |
| XXXXXXXX XXXX | XXX XX, XXXX | $1,220,000 XXX XXXX |
| XXXXXXXX XXXXXX | XXX XX, XXXX | $1,299,000 XXX XXXX |
| XXXXXXXX XXXXXXXX | XXX XX, XXXX | XXX XXXX |
| XXXXXXXX XXXXXX | XXX XX, XXXX | $1,299,000 XXX XXXX |
| XXXXXXXX XXXXXXX | XXX XX, XXXX | XXX XXXX |
| XXXXXXXX XXXXXX | XXX XX, XXXX | $1,395,000 XXX XXXX |

Alton Public School
Elementary: PublicSt Peter Separate School
Elementary: CatholicPrincess Margaret Public School
Elementary: PublicMono-Amaranth Public School
Elementary: PublicCaledon Central Public School
Elementary: PublicIsland Lake Public School
Elementary: PublicDufferin Centre for Continuing Education
Secondary: PublicErin District High School
Secondary: PublicSt Thomas Aquinas Catholic Secondary School
Secondary: CatholicRobert F Hall Catholic Secondary School
Secondary: CatholicWestside Secondary School
Secondary: PublicOrangeville District Secondary School
Secondary: Public

