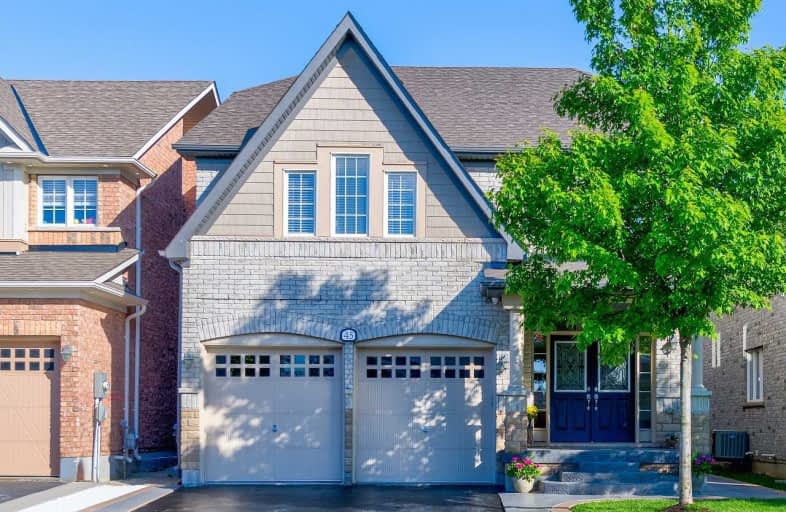Sold on Aug 07, 2019
Note: Property is not currently for sale or for rent.

-
Type: Detached
-
Style: 2-Storey
-
Size: 2500 sqft
-
Lot Size: 37.99 x 104.4 Feet
-
Age: No Data
-
Taxes: $5,400 per year
-
Days on Site: 56 Days
-
Added: Sep 07, 2019 (1 month on market)
-
Updated:
-
Last Checked: 3 months ago
-
MLS®#: W4483989
-
Listed By: Keller williams realty solutions, brokerage
Spectacular Detached House In Sought After South Fields Community In Caledon. Location Is The Key Of This Stunning 2856S/F Of Living Space,5Bdrs/4 Bath Good Lot Size,9 Feet Ceiling On Main Floor. Walking Distance To The Top Schools/Parks/Shops Lrg Kitchen With Premium Quartz Counters, Stone Back Splash,Office On Main Floor,Gas Fire Place,Oak Stairs With Iron Pickets.Stamped Concrete On Main Entrance,
Extras
Double Door Entry, Concrete Patio, Extended Driveway With No Side Walk,Dark Hardwood On Main Level,Stain Washer And Dryer, Fridge, Stove C/Vac, All Elf's, Window Cvgs, Egdo, Security Cameras
Property Details
Facts for 45 Fawnridge Road, Caledon
Status
Days on Market: 56
Last Status: Sold
Sold Date: Aug 07, 2019
Closed Date: Aug 29, 2019
Expiry Date: Sep 12, 2019
Sold Price: $1,020,000
Unavailable Date: Aug 07, 2019
Input Date: Jun 12, 2019
Property
Status: Sale
Property Type: Detached
Style: 2-Storey
Size (sq ft): 2500
Area: Caledon
Community: Rural Caledon
Availability Date: 30/60
Inside
Bedrooms: 5
Bathrooms: 4
Kitchens: 1
Rooms: 10
Den/Family Room: Yes
Air Conditioning: Central Air
Fireplace: Yes
Laundry Level: Main
Central Vacuum: Y
Washrooms: 4
Utilities
Electricity: Yes
Gas: Yes
Cable: Yes
Telephone: Yes
Building
Basement: Unfinished
Heat Type: Forced Air
Heat Source: Gas
Exterior: Brick
Water Supply: Municipal
Special Designation: Unknown
Parking
Driveway: Private
Garage Spaces: 2
Garage Type: Built-In
Covered Parking Spaces: 4
Total Parking Spaces: 6
Fees
Tax Year: 2019
Tax Legal Description: Lot 71, Plan 43M1860 Town Of Caledon
Taxes: $5,400
Highlights
Feature: Library
Feature: Park
Feature: Place Of Worship
Feature: Ravine
Feature: Rec Centre
Feature: School
Land
Cross Street: Kennedy & Learmont
Municipality District: Caledon
Fronting On: North
Parcel Number: 142353020
Pool: None
Sewer: Sewers
Lot Depth: 104.4 Feet
Lot Frontage: 37.99 Feet
Zoning: Residential
Additional Media
- Virtual Tour: https://tourwizard.net/45-fawnridge-road-caledon/nb/
Rooms
Room details for 45 Fawnridge Road, Caledon
| Type | Dimensions | Description |
|---|---|---|
| Dining Main | 3.10 x 5.49 | Combined W/Living, Hardwood Floor, Large Window |
| Living Main | 4.57 x 5.49 | Combined W/Dining, Hardwood Floor, Window |
| Family Main | 3.18 x 5.18 | Gas Fireplace, Hardwood Floor, Large Window |
| Kitchen Main | 3.05 x 3.35 | Modern Kitchen, Stainless Steel Appl, Eat-In Kitchen |
| Breakfast Main | 3.05 x 3.66 | Modern Kitchen, Centre Island, W/O To Patio |
| Library Main | 2.74 x 3.35 | Hardwood Floor, Separate Rm, Window |
| Master 2nd | 4.57 x 4.57 | Broadloom, 5 Pc Ensuite |
| 2nd Br 2nd | 3.15 x 3.66 | Broadloom, Semi Ensuite, Closet |
| 3rd Br 2nd | 3.45 x 4.57 | Broadloom, Semi Ensuite, Closet |
| 4th Br 2nd | 3.35 x 3.66 | Broadloom, Semi Ensuite, Closet |
| 5th Br 2nd | 3.36 x 3.66 | Broadloom, Semi Ensuite, Closet |
| Laundry Main | - | Ceramic Floor |
| XXXXXXXX | XXX XX, XXXX |
XXXX XXX XXXX |
$X,XXX,XXX |
| XXX XX, XXXX |
XXXXXX XXX XXXX |
$X,XXX,XXX | |
| XXXXXXXX | XXX XX, XXXX |
XXXXXXX XXX XXXX |
|
| XXX XX, XXXX |
XXXXXX XXX XXXX |
$X,XXX,XXX | |
| XXXXXXXX | XXX XX, XXXX |
XXXXXXX XXX XXXX |
|
| XXX XX, XXXX |
XXXXXX XXX XXXX |
$X,XXX,XXX | |
| XXXXXXXX | XXX XX, XXXX |
XXXXXXX XXX XXXX |
|
| XXX XX, XXXX |
XXXXXX XXX XXXX |
$X,XXX,XXX |
| XXXXXXXX XXXX | XXX XX, XXXX | $1,020,000 XXX XXXX |
| XXXXXXXX XXXXXX | XXX XX, XXXX | $1,049,900 XXX XXXX |
| XXXXXXXX XXXXXXX | XXX XX, XXXX | XXX XXXX |
| XXXXXXXX XXXXXX | XXX XX, XXXX | $1,139,000 XXX XXXX |
| XXXXXXXX XXXXXXX | XXX XX, XXXX | XXX XXXX |
| XXXXXXXX XXXXXX | XXX XX, XXXX | $1,099,000 XXX XXXX |
| XXXXXXXX XXXXXXX | XXX XX, XXXX | XXX XXXX |
| XXXXXXXX XXXXXX | XXX XX, XXXX | $1,179,000 XXX XXXX |

ÉÉC Saint-Jean-Bosco
Elementary: CatholicTony Pontes (Elementary)
Elementary: PublicSt Stephen Separate School
Elementary: CatholicSt. Josephine Bakhita Catholic Elementary School
Elementary: CatholicSt Rita Elementary School
Elementary: CatholicSouthFields Village (Elementary)
Elementary: PublicParkholme School
Secondary: PublicHarold M. Brathwaite Secondary School
Secondary: PublicHeart Lake Secondary School
Secondary: PublicLouise Arbour Secondary School
Secondary: PublicSt Marguerite d'Youville Secondary School
Secondary: CatholicMayfield Secondary School
Secondary: Public

