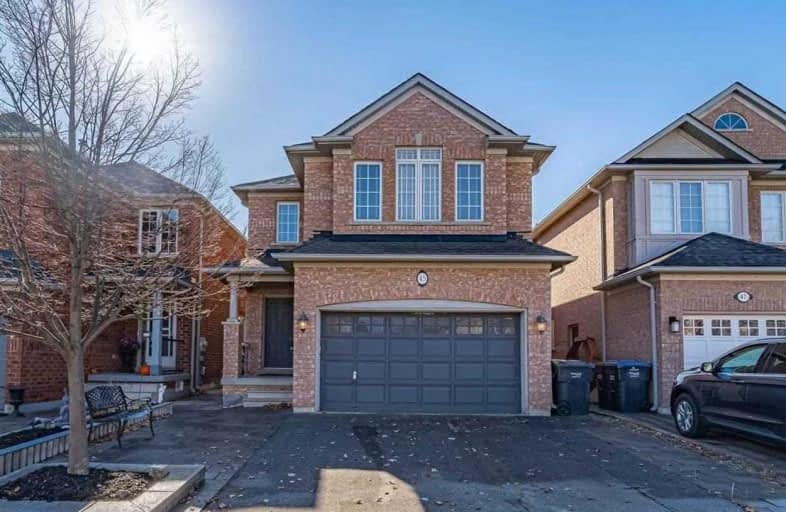Sold on Nov 11, 2020
Note: Property is not currently for sale or for rent.

-
Type: Detached
-
Style: 2-Storey
-
Size: 2000 sqft
-
Lot Size: 29.99 x 109.91 Feet
-
Age: No Data
-
Taxes: $4,748 per year
-
Days on Site: 6 Days
-
Added: Nov 05, 2020 (6 days on market)
-
Updated:
-
Last Checked: 3 months ago
-
MLS®#: W4979738
-
Listed By: Re/max rouge river realty ltd., brokerage
Fantastic 4+1 Bedroom Family Home, Built By Greenpark In Up And Coming Bolton! Fabulous Open Concept Layout Has A Spacious Eat In Kitchen & Large Great Room With Cozy Gas Fireplace. Oak Staircase, 4 Good Sized Bedrooms, Master Has 4 Pc. Ensuite With Soaker Tub & Separate Shower. Finished Basement Offers 5th Bedroom (Needs Flooring) Big Rec Room & Another 4 Pc Bath. Main Fl Laundry With Garage Access, Fenced Backyard Has A Large Deck, Great For Entertaining!
Extras
Includes Existing Fridge, Stove, Dishwasher, Washer And Dryer, Closet Organizers, Window Coverings, Central Vac & Garage Door Opener. Hwt Is Rental. Conveniently Located Close To Shopping, Schools, & Transit. Newer Roof!
Property Details
Facts for 45 Lawren Harris Crescent, Caledon
Status
Days on Market: 6
Last Status: Sold
Sold Date: Nov 11, 2020
Closed Date: Dec 15, 2020
Expiry Date: Feb 05, 2021
Sold Price: $908,000
Unavailable Date: Nov 11, 2020
Input Date: Nov 05, 2020
Prior LSC: Listing with no contract changes
Property
Status: Sale
Property Type: Detached
Style: 2-Storey
Size (sq ft): 2000
Area: Caledon
Community: Bolton West
Availability Date: 30 Days Tbd
Inside
Bedrooms: 4
Bedrooms Plus: 1
Bathrooms: 4
Kitchens: 1
Rooms: 7
Den/Family Room: No
Air Conditioning: Central Air
Fireplace: Yes
Laundry Level: Main
Central Vacuum: Y
Washrooms: 4
Utilities
Electricity: Yes
Gas: Yes
Cable: Yes
Telephone: Yes
Building
Basement: Finished
Heat Type: Forced Air
Heat Source: Gas
Exterior: Brick
Water Supply: Municipal
Special Designation: Unknown
Parking
Driveway: Private
Garage Spaces: 2
Garage Type: Built-In
Covered Parking Spaces: 2
Total Parking Spaces: 4
Fees
Tax Year: 2020
Tax Legal Description: Plan 43M1548 Lot 170
Taxes: $4,748
Highlights
Feature: Fenced Yard
Feature: Park
Feature: Public Transit
Feature: School
Land
Cross Street: Harvestmoon & Cedarg
Municipality District: Caledon
Fronting On: West
Pool: None
Sewer: Sewers
Lot Depth: 109.91 Feet
Lot Frontage: 29.99 Feet
Rooms
Room details for 45 Lawren Harris Crescent, Caledon
| Type | Dimensions | Description |
|---|---|---|
| Kitchen Main | 3.14 x 3.35 | Ceramic Floor, Ceramic Back Splash |
| Breakfast Main | 3.14 x 3.81 | Ceramic Floor, W/O To Yard |
| Great Rm Main | 3.36 x 6.40 | Gas Fireplace, Laminate, Open Concept |
| Master Upper | 3.75 x 5.18 | 4 Pc Ensuite, W/I Closet, Wood Floor |
| 2nd Br Upper | 3.05 x 3.58 | Window, Closet, Wood Floor |
| 3rd Br Upper | 3.05 x 3.58 | Window, Closet, Wood Floor |
| 4th Br Upper | 3.81 x 4.05 | Window, Closet, Wood Floor |
| 5th Br Lower | 3.20 x 2.65 | Window |
| Rec Lower | 3.20 x 2.56 | Laminate, Pot Lights, Open Concept |
| XXXXXXXX | XXX XX, XXXX |
XXXX XXX XXXX |
$XXX,XXX |
| XXX XX, XXXX |
XXXXXX XXX XXXX |
$XXX,XXX |
| XXXXXXXX XXXX | XXX XX, XXXX | $908,000 XXX XXXX |
| XXXXXXXX XXXXXX | XXX XX, XXXX | $849,900 XXX XXXX |

Macville Public School
Elementary: PublicHoly Family School
Elementary: CatholicEllwood Memorial Public School
Elementary: PublicJames Bolton Public School
Elementary: PublicSt Nicholas Elementary School
Elementary: CatholicSt. John Paul II Catholic Elementary School
Elementary: CatholicRobert F Hall Catholic Secondary School
Secondary: CatholicHumberview Secondary School
Secondary: PublicSt. Michael Catholic Secondary School
Secondary: CatholicSandalwood Heights Secondary School
Secondary: PublicCardinal Ambrozic Catholic Secondary School
Secondary: CatholicMayfield Secondary School
Secondary: Public- 4 bath
- 4 bed
- 1500 sqft
31 Knoll Haven Circle, Caledon, Ontario • L7E 2V5 • Bolton North



