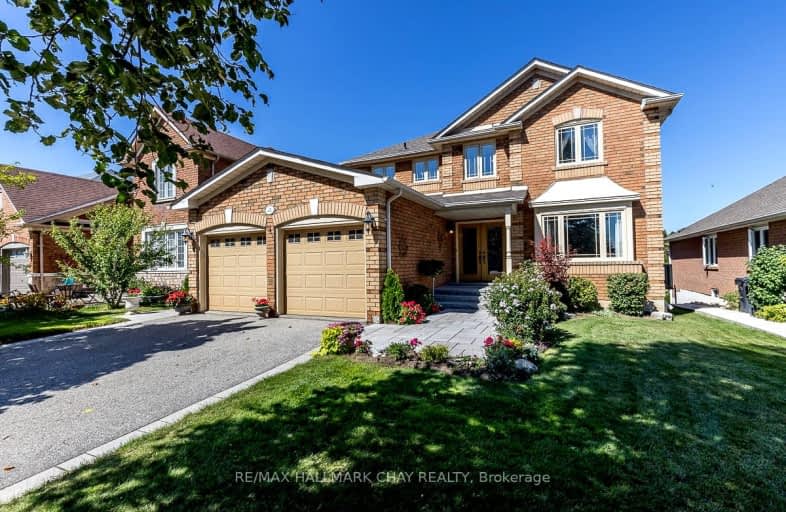Car-Dependent
- Most errands require a car.
Somewhat Bikeable
- Almost all errands require a car.

Holy Family School
Elementary: CatholicEllwood Memorial Public School
Elementary: PublicJames Bolton Public School
Elementary: PublicAllan Drive Middle School
Elementary: PublicSt Nicholas Elementary School
Elementary: CatholicSt. John Paul II Catholic Elementary School
Elementary: CatholicRobert F Hall Catholic Secondary School
Secondary: CatholicHumberview Secondary School
Secondary: PublicSt. Michael Catholic Secondary School
Secondary: CatholicSandalwood Heights Secondary School
Secondary: PublicCardinal Ambrozic Catholic Secondary School
Secondary: CatholicMayfield Secondary School
Secondary: Public-
The Humber River Pub
62 Queen Street N, Caledon, ON L7E 1B9 1.73km -
St. Louis Bar and Grill
301 Queen Street S, Unit 1, Caledon, ON L7E 2B5 2.81km -
Toby Jug - Bolton
15 Allan Drive, Unit 8, Bolton, ON L7E 2B4 2.97km
-
Tim Horton's
20 Queen Street N, Bolton, ON L7E 1C7 1.85km -
Coffee Time
15 Allan Drive, Unit 1, Bolton, ON L7E 2B5 2.97km -
Babalou's Cafe & Deli
290 Healey Road, Bolton, ON L7E 1C9 3.99km
-
Anytime Fitness
12730 Hwy 50, Unit 2, Bolton, ON L7E 4G1 4.48km -
Kingdom of Iron
14 McEwan Drive W, Unit 4, Bolton, ON L7E 1H1 4.61km -
Orangetheory Fitness
196 McEwan Road E, Unit 13, Bolton, ON L7E 4E5 4.76km
-
Bolton Clinic Pharmacy
30 Martha Street, Bolton, ON L7E 5V1 2.81km -
Zehrs
487 Queen Street S, Bolton, ON L7E 2B4 3.19km -
Shoppers Drug Mart
1 Queensgate Boulevard, Bolton, ON L7E 2X7 3.5km
-
Riverside Grill
65 Queen Street N, Caledon, ON L7E 1C1 1.71km -
Mr Sub
40 Queen Street N, Bolton, ON L7E 1B9 1.79km -
The Valley Italian Bakery & Eatery
28 Queen Street N, Bolton, ON L7E 1B9 1.83km
-
Giant Tiger
378 Queen Street S, Caledon, ON L7E 4Z7 3.05km -
Walmart
170 McEwan Drive E, Bolton, ON L7E 2Y3 4.59km -
Canadian Tire
99 McEwan Drive E, Bolton, ON L7E 1H4 4.78km
-
Food Basics
301 Queen Street S, Bolton, ON L7E 2B2 2.74km -
Zehrs
487 Queen Street S, Bolton, ON L7E 2B4 3.19km -
Garden Foods
501 Queen Street S, Bolton, ON L7E 1A1 3.25km
-
LCBO
8260 Highway 27, York Regional Municipality, ON L4H 0R9 14.08km -
LCBO
3631 Major Mackenzie Drive, Vaughan, ON L4L 1A7 16.16km -
LCBO
170 Sandalwood Pky E, Brampton, ON L6Z 1Y5 19.08km
-
Motor Home Travel Canada
14124 Highway 50, Bolton, ON L7E 3E2 0.78km -
Petro-Canada
545 Queen Street S, Bolton, ON L7E 1A1 3.36km -
Petro Canada
Highway 27, Nobleton, ON L0G 1N0 7.64km
-
Landmark Cinemas 7 Bolton
194 McEwan Drive E, Caledon, ON L7E 4E5 4.75km -
SilverCity Brampton Cinemas
50 Great Lakes Drive, Brampton, ON L6R 2K7 18.1km -
Cineplex Cinemas Vaughan
3555 Highway 7, Vaughan, ON L4L 9H4 20.24km
-
Caledon Public Library
150 Queen Street S, Bolton, ON L7E 1E3 2.3km -
Kleinburg Library
10341 Islington Ave N, Vaughan, ON L0J 1C0 11.57km -
Pierre Berton Resource Library
4921 Rutherford Road, Woodbridge, ON L4L 1A6 14.9km
-
Brampton Civic Hospital
2100 Bovaird Drive, Brampton, ON L6R 3J7 16.74km -
Cortellucci Vaughan Hospital
3200 Major MacKenzie Drive W, Vaughan, ON L6A 4Z3 17.38km -
William Osler Hospital
Bovaird Drive E, Brampton, ON 16.67km
-
Matthew Park
1 Villa Royale Ave (Davos Road and Fossil Hill Road), Woodbridge ON L4H 2Z7 16.24km -
Mcnaughton Soccer
ON 18.92km -
Chinguacousy Park
Central Park Dr (at Queen St. E), Brampton ON L6S 6G7 19km
-
RBC Royal Bank
8 Nashville Rd (Nashville & Islington), Kleinburg ON L0J 1C0 11.04km -
TD Bank Financial Group
3978 Cottrelle Blvd, Brampton ON L6P 2R1 14.1km -
CIBC
8535 Hwy 27 (Langstaff Rd & Hwy 27), Woodbridge ON L4L 1A7 15.01km
- 4 bath
- 4 bed
- 2000 sqft
54 Fountainbridge Drive, Caledon, Ontario • L7E 1N4 • Bolton East
- 4 bath
- 4 bed
- 2000 sqft
26 Shady Glen Crescent, Caledon, Ontario • L7E 2K4 • Bolton East
- 3 bath
- 4 bed
- 1500 sqft
67 Birchview Crescent, Caledon, Ontario • L7E 3X2 • Bolton North
- 4 bath
- 4 bed
- 2000 sqft
20 Boltonview Crescent, Caledon, Ontario • L7E 2H2 • Bolton West














