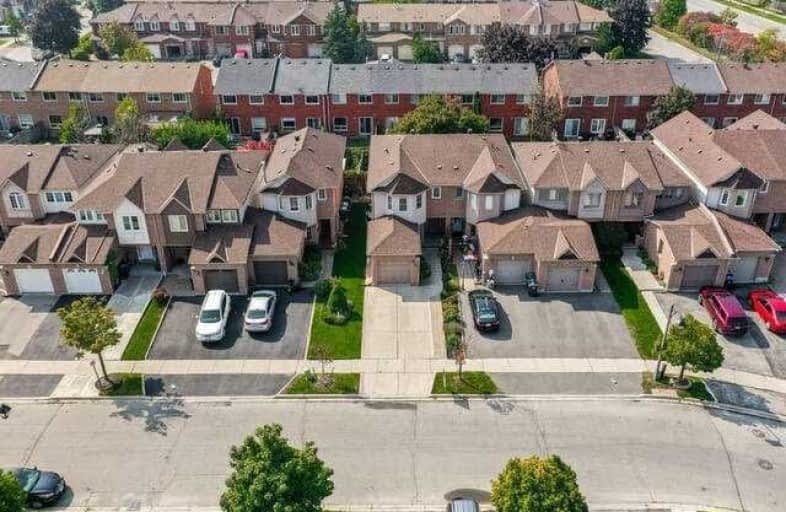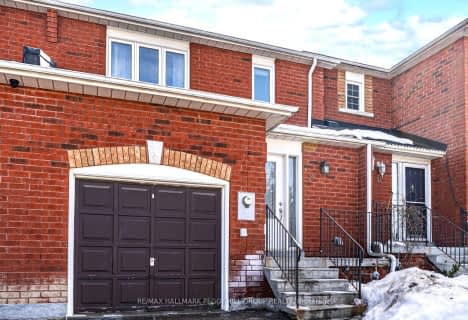
Holy Family School
Elementary: Catholic
0.59 km
Ellwood Memorial Public School
Elementary: Public
0.89 km
St John the Baptist Elementary School
Elementary: Catholic
0.59 km
James Bolton Public School
Elementary: Public
2.44 km
Allan Drive Middle School
Elementary: Public
0.80 km
St. John Paul II Catholic Elementary School
Elementary: Catholic
3.01 km
Humberview Secondary School
Secondary: Public
2.39 km
St. Michael Catholic Secondary School
Secondary: Catholic
3.66 km
Sandalwood Heights Secondary School
Secondary: Public
11.86 km
Cardinal Ambrozic Catholic Secondary School
Secondary: Catholic
9.71 km
Mayfield Secondary School
Secondary: Public
11.87 km
Castlebrooke SS Secondary School
Secondary: Public
10.22 km






