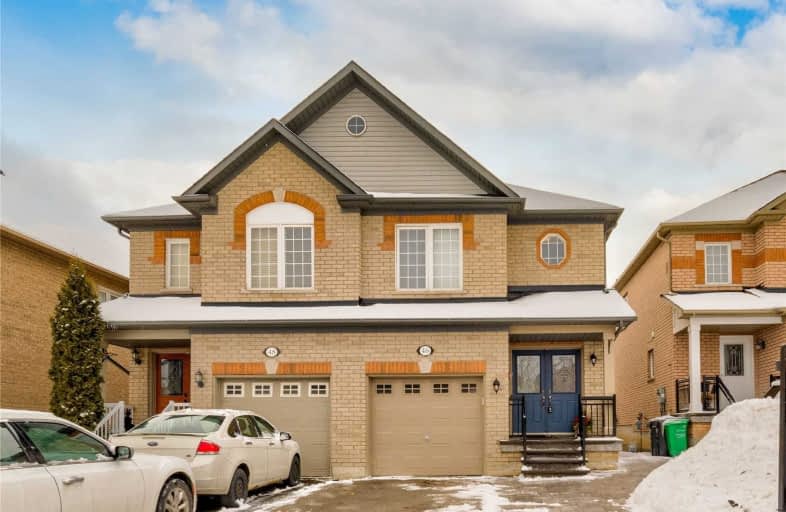
Holy Family School
Elementary: Catholic
1.76 km
Ellwood Memorial Public School
Elementary: Public
1.53 km
St John the Baptist Elementary School
Elementary: Catholic
2.55 km
James Bolton Public School
Elementary: Public
0.76 km
Allan Drive Middle School
Elementary: Public
1.53 km
St. John Paul II Catholic Elementary School
Elementary: Catholic
1.18 km
Humberview Secondary School
Secondary: Public
0.42 km
St. Michael Catholic Secondary School
Secondary: Catholic
1.72 km
Sandalwood Heights Secondary School
Secondary: Public
13.75 km
Cardinal Ambrozic Catholic Secondary School
Secondary: Catholic
11.92 km
Mayfield Secondary School
Secondary: Public
13.39 km
Castlebrooke SS Secondary School
Secondary: Public
12.44 km











