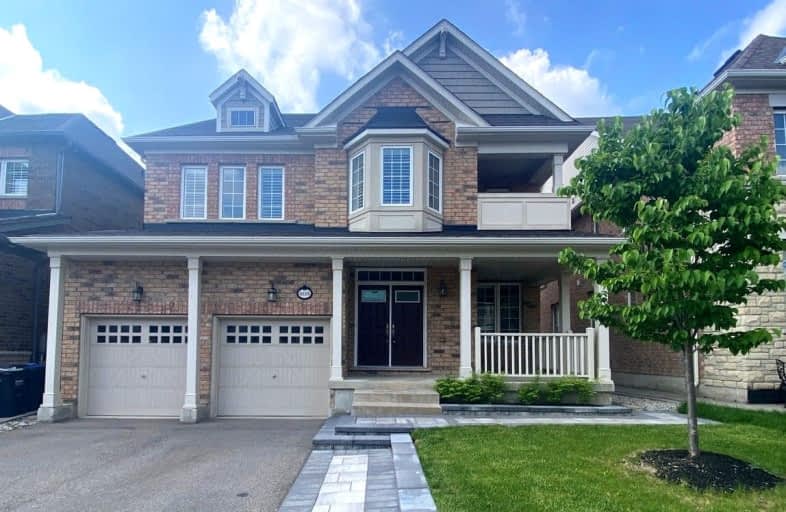Car-Dependent
- Most errands require a car.
Somewhat Bikeable
- Most errands require a car.

ÉÉC Saint-Jean-Bosco
Elementary: CatholicTony Pontes (Elementary)
Elementary: PublicSt Stephen Separate School
Elementary: CatholicSt. Josephine Bakhita Catholic Elementary School
Elementary: CatholicSt Rita Elementary School
Elementary: CatholicSouthFields Village (Elementary)
Elementary: PublicParkholme School
Secondary: PublicHeart Lake Secondary School
Secondary: PublicSt Marguerite d'Youville Secondary School
Secondary: CatholicFletcher's Meadow Secondary School
Secondary: PublicMayfield Secondary School
Secondary: PublicSt Edmund Campion Secondary School
Secondary: Catholic-
Endzone Sports Bar & Grill
10886 Hurontario Street, Unit 1A, Brampton, ON L7A 3R9 3.7km -
Keltic Rock Pub & Restaurant
180 Sandalwood Parkway E, Brampton, ON L6Z 1Y4 4.08km -
2 Bicas
15-2 Fisherman Drive, Brampton, ON L7A 1B5 5.05km
-
Butter & Cup
218 Dougall Avenue, Caledon, ON L7C 3T6 0.62km -
Tim Hortons
11947-11975 Hurontario St, Brampton, ON L6Z 4P7 2.26km -
Tim Hortons
40-42 Southbend Dr, Brampton, ON L7A 1K5 2.4km
-
Anytime Fitness
10906 Hurontario St, Units D 4,5 & 6, Brampton, ON L7A 3R9 3.52km -
Goodlife Fitness
11765 Bramalea Road, Brampton, ON L6R 4.96km -
Goodlife Fitness
10088 McLaughlin Road, Brampton, ON L7A 2X6 6.85km
-
Shoppers Drug Mart
180 Sandalwood Parkway, Brampton, ON L6Z 1Y4 4.18km -
Heart Lake IDA
230 Sandalwood Parkway E, Brampton, ON L6Z 1N1 4.32km -
Canada Post
230 Sandalwood Pky E, Brampton, ON L6Z 1R3 4.28km
-
Caledon Tandoori
12570 Kennedy Road, Caledon, ON L7C 4C4 0.44km -
Antica Osteria
3088 Mayfield Road, Brampton, ON L6Z 4R5 2.05km -
Don's
3078 Mayfield Rd, 17, Brampton, ON L6Z 0E3 2.07km
-
Trinity Common Mall
210 Great Lakes Drive, Brampton, ON L6R 2K7 5.93km -
Centennial Mall
227 Vodden Street E, Brampton, ON L6V 1N2 8.38km -
Kennedy Square Mall
50 Kennedy Rd S, Brampton, ON L6W 3E7 10.24km
-
M&M Food Market
3068 Mayfield Road, Unit 5, Brampton, ON L6Z 0E3 2.12km -
Sobeys
11965 Hurontario Street, Brampton, ON L6Z 4P7 2.27km -
Food Basics
10886 Hurontario Street, Brampton, ON L7A 3R9 3.7km
-
LCBO
170 Sandalwood Pky E, Brampton, ON L6Z 1Y5 4.23km -
LCBO
31 Worthington Avenue, Brampton, ON L7A 2Y7 7.97km -
The Beer Store
11 Worthington Avenue, Brampton, ON L7A 2Y7 8.07km
-
Auto Supreme
11482 Hurontario Street, Brampton, ON L7A 1E6 2.88km -
Bramgate Volkswagen
15 Coachworks Cres, Brampton, ON L6R 3Y2 3.24km -
Petro-Canada
5 Sandalwood Parkway W, Brampton, ON L7A 1J6 4.69km
-
SilverCity Brampton Cinemas
50 Great Lakes Drive, Brampton, ON L6R 2K7 5.74km -
Rose Theatre Brampton
1 Theatre Lane, Brampton, ON L6V 0A3 9.38km -
Garden Square
12 Main Street N, Brampton, ON L6V 1N6 9.49km
-
Brampton Library, Springdale Branch
10705 Bramalea Rd, Brampton, ON L6R 0C1 5.75km -
Brampton Library - Four Corners Branch
65 Queen Street E, Brampton, ON L6W 3L6 9.5km -
Southfields Community Centre
225 Dougall Avenue, Caledon, ON L7C 2H1 0.73km
-
William Osler Hospital
Bovaird Drive E, Brampton, ON 7.32km -
Brampton Civic Hospital
2100 Bovaird Drive, Brampton, ON L6R 3J7 7.26km -
Sandalwood Medical Centre
170 Sandalwood Parkway E, Unit 1, Brampton, ON L6Z 1Y5 4.24km
-
Williams Parkway Dog Park
Williams Pky (At Highway 410), Brampton ON 7.73km -
Chinguacousy Park
Central Park Dr (at Queen St. E), Brampton ON L6S 6G7 9.37km -
Humber Valley Parkette
282 Napa Valley Ave, Vaughan ON 18.23km
-
TD Bank Financial Group
10908 Hurontario St, Brampton ON L7A 3R9 3.48km -
TD Bank Financial Group
10998 Chinguacousy Rd, Brampton ON L7A 0P1 5.26km -
CIBC
380 Bovaird Dr E, Brampton ON L6Z 2S6 6.11km
- 4 bath
- 4 bed
- 2500 sqft
24 Lightheart Drive North, Caledon, Ontario • L7C 1E3 • Rural Caledon
- 3 bath
- 5 bed
- 3000 sqft
20 Whitmore Court, Brampton, Ontario • L6Z 2A5 • Heart Lake West
- 5 bath
- 4 bed
- 3000 sqft
11 Treeview Crescent, Caledon, Ontario • L7C 1E2 • Rural Caledon
- 6 bath
- 5 bed
- 3000 sqft
218 Bonnieglen Farm Boulevard, Caledon, Ontario • L7C 4B9 • Rural Caledon
- 4 bath
- 4 bed
- 2500 sqft
176 Newhouse Boulevard, Caledon, Ontario • L7C 4E1 • Rural Caledon
- 5 bath
- 4 bed
- 2500 sqft
1 Brookwater Crescent, Caledon, Ontario • L7C 4A3 • Rural Caledon














