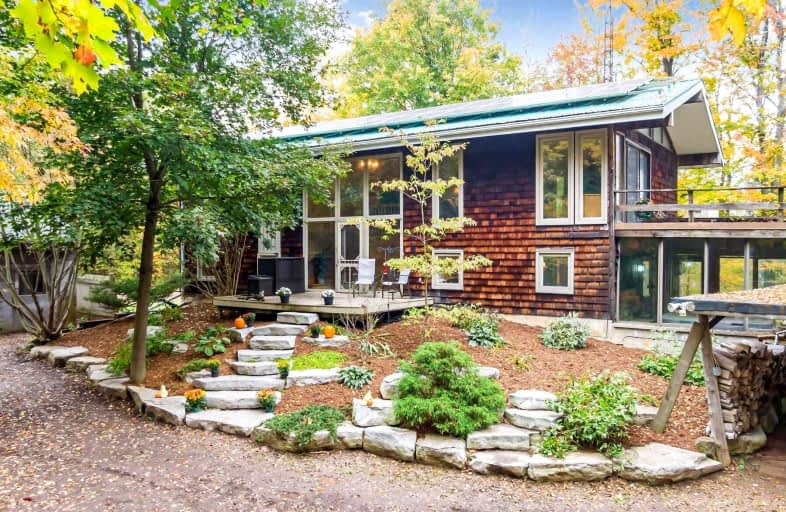Sold on Oct 12, 2021
Note: Property is not currently for sale or for rent.

-
Type: Detached
-
Style: Bungalow-Raised
-
Size: 2000 sqft
-
Lot Size: 500 x 400 Feet
-
Age: 31-50 years
-
Taxes: $5,178 per year
-
Days on Site: 4 Days
-
Added: Oct 08, 2021 (4 days on market)
-
Updated:
-
Last Checked: 3 months ago
-
MLS®#: W5396601
-
Listed By: Mcenery real estate inc., brokerage
Welcome To Hummingbird Hideaway On 4.54 Acres. Cedar Rail Fence Lined Laneway Leads You To This Private Chalet Style Raised Bungalow Set Amongst Mature Trees & Peaceful Nature, Yet An Easy Commute To The Gta, Only 10 Mins To Hwy 10. Huge Detached 3 Car Garage W Hydro & Massive Attached Workshop, Perfect For All Your Hobbies & Storage. Perennial Gardens W Large Stone Steps & Bird Watching Deck. 2342 Sq Ft Home W Upgraded Stylish Kitchen Open Concept To L/R W
Extras
Brick Fireplace, Pot Lights, Breakfast Bar Island & W/O To Solarium W Hot Tub. Separate Formal Dining Rm W Cathedral Ceiling. Spacious Family Rm W Brick Fireplace, Vaulted Ceiling & W/O To Balcony. Upgraded Bathrooms. Incl. All Appliances.
Property Details
Facts for 4680 Beech Grove Sideroad, Caledon
Status
Days on Market: 4
Last Status: Sold
Sold Date: Oct 12, 2021
Closed Date: Jan 07, 2022
Expiry Date: Feb 10, 2022
Sold Price: $1,325,000
Unavailable Date: Oct 12, 2021
Input Date: Oct 08, 2021
Prior LSC: Listing with no contract changes
Property
Status: Sale
Property Type: Detached
Style: Bungalow-Raised
Size (sq ft): 2000
Age: 31-50
Area: Caledon
Community: Rural Caledon
Availability Date: 60/90 Days
Inside
Bedrooms: 4
Bathrooms: 2
Kitchens: 1
Rooms: 7
Den/Family Room: Yes
Air Conditioning: Central Air
Fireplace: Yes
Laundry Level: Lower
Central Vacuum: Y
Washrooms: 2
Building
Basement: Full
Basement 2: Unfinished
Heat Type: Heat Pump
Heat Source: Electric
Exterior: Wood
Water Supply: Well
Special Designation: Unknown
Other Structures: Workshop
Parking
Driveway: Private
Garage Spaces: 3
Garage Type: Detached
Covered Parking Spaces: 8
Total Parking Spaces: 11
Fees
Tax Year: 2020
Tax Legal Description: Pt Lt 21 Con 4 Ehs Caledon As In Ro1058848 Caledon
Taxes: $5,178
Highlights
Feature: Grnbelt/Cons
Feature: Wooded/Treed
Land
Cross Street: Horseshoe Hill / St.
Municipality District: Caledon
Fronting On: North
Pool: None
Sewer: Septic
Lot Depth: 400 Feet
Lot Frontage: 500 Feet
Lot Irregularities: 4.54 Acres
Acres: 2-4.99
Additional Media
- Virtual Tour: http://4680beechgrove.IsNowForSale.com
Rooms
Room details for 4680 Beech Grove Sideroad, Caledon
| Type | Dimensions | Description |
|---|---|---|
| Dining Main | 3.60 x 4.93 | W/O To Porch, Bamboo Floor, Cathedral Ceiling |
| Kitchen Main | 2.90 x 5.00 | Combined W/Living, Laminate, Centre Island |
| Living Main | 3.80 x 5.00 | Combined W/Kitchen, Laminate, Fireplace |
| 2nd Br Main | 3.45 x 5.10 | Closet, Window |
| 3rd Br Main | 2.85 x 3.45 | |
| Prim Bdrm Upper | 3.50 x 4.50 | His/Hers Closets |
| 4th Br Upper | 2.85 x 3.50 | Closet, Window |
| Family Upper | 5.20 x 8.70 | Vaulted Ceiling, Fireplace, W/O To Balcony |
| XXXXXXXX | XXX XX, XXXX |
XXXX XXX XXXX |
$X,XXX,XXX |
| XXX XX, XXXX |
XXXXXX XXX XXXX |
$X,XXX,XXX |
| XXXXXXXX XXXX | XXX XX, XXXX | $1,325,000 XXX XXXX |
| XXXXXXXX XXXXXX | XXX XX, XXXX | $1,199,900 XXX XXXX |

Alton Public School
Elementary: PublicSt Peter Separate School
Elementary: CatholicPrincess Margaret Public School
Elementary: PublicCaledon Central Public School
Elementary: PublicIsland Lake Public School
Elementary: PublicSt Cornelius School
Elementary: CatholicDufferin Centre for Continuing Education
Secondary: PublicErin District High School
Secondary: PublicSt Thomas Aquinas Catholic Secondary School
Secondary: CatholicRobert F Hall Catholic Secondary School
Secondary: CatholicWestside Secondary School
Secondary: PublicOrangeville District Secondary School
Secondary: Public

