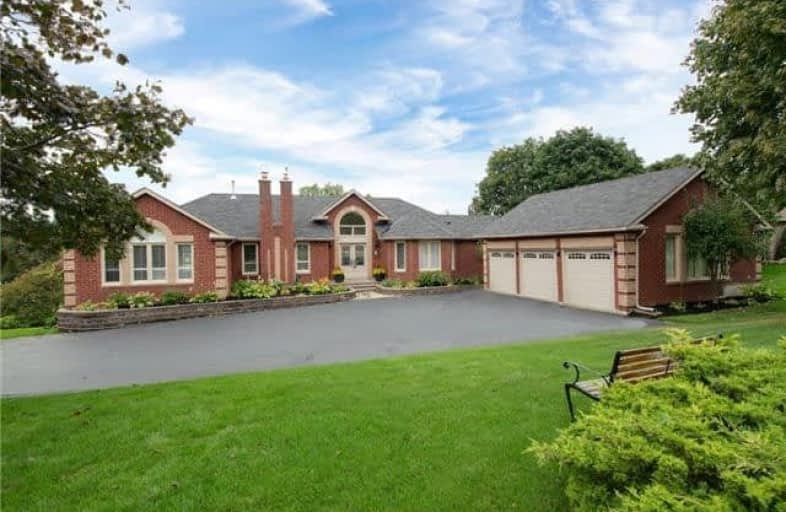Sold on Nov 28, 2017
Note: Property is not currently for sale or for rent.

-
Type: Detached
-
Style: Bungalow
-
Size: 2500 sqft
-
Lot Size: 213.25 x 302.99 Feet
-
Age: 16-30 years
-
Taxes: $7,108 per year
-
Days on Site: 54 Days
-
Added: Sep 07, 2019 (1 month on market)
-
Updated:
-
Last Checked: 2 months ago
-
MLS®#: W3948068
-
Listed By: Re/max premier inc., brokerage
Perfect Opportunity To Purchase This Fabulous 2 Family Bungalow With A Complete 1 Bedroom Apartment With Walk Out To Patio & Picturesque Caledon Woods Golf Course. Numerous Upgrades Over The Years Including A Renovated Kitchen, Master Ensuite, New Roof & Driveway, Fantastic Layout With Large Rooms, Main Floor Den Or 4th Bedroom. New Wood Floors In Entire Lower Level + More, Priced For Today's Market, Immaculate Move In Condition, Shows 10++
Extras
New Roof, Newly Installed Wood Floors In Lower Level, Hardwood Floors On Main, Main Floor Den + Laundry Room Entrance To Garage, Separate Entrance Into Lower Level, 2 Cold Cellars, Renovated Kitchen W/Granite Countertops & Glass Backsplash
Property Details
Facts for 47 McCauley Drive, Caledon
Status
Days on Market: 54
Last Status: Sold
Sold Date: Nov 28, 2017
Closed Date: Dec 11, 2017
Expiry Date: Dec 28, 2017
Sold Price: $1,300,000
Unavailable Date: Nov 28, 2017
Input Date: Oct 05, 2017
Property
Status: Sale
Property Type: Detached
Style: Bungalow
Size (sq ft): 2500
Age: 16-30
Area: Caledon
Community: Rural Caledon
Availability Date: 30-60 Days/Tba
Inside
Bedrooms: 3
Bedrooms Plus: 1
Bathrooms: 4
Kitchens: 2
Rooms: 9
Den/Family Room: Yes
Air Conditioning: Central Air
Fireplace: Yes
Laundry Level: Main
Central Vacuum: Y
Washrooms: 4
Building
Basement: Fin W/O
Basement 2: Sep Entrance
Heat Type: Forced Air
Heat Source: Gas
Exterior: Brick
Water Supply: Municipal
Special Designation: Unknown
Other Structures: Garden Shed
Parking
Driveway: Private
Garage Spaces: 3
Garage Type: Attached
Covered Parking Spaces: 15
Total Parking Spaces: 18
Fees
Tax Year: 2017
Tax Legal Description: Plan 43M920, Pt Lot 1
Taxes: $7,108
Highlights
Feature: Cul De Sac
Feature: Golf
Land
Cross Street: Hwy 50/Castlederg Si
Municipality District: Caledon
Fronting On: West
Pool: None
Sewer: Septic
Lot Depth: 302.99 Feet
Lot Frontage: 213.25 Feet
Lot Irregularities: 1.5 Acres As Per Surv
Acres: .50-1.99
Additional Media
- Virtual Tour: http://www.tours.imagepromedia.ca/47mccauleydrive/
Rooms
Room details for 47 McCauley Drive, Caledon
| Type | Dimensions | Description |
|---|---|---|
| Living Main | 3.60 x 4.80 | Hardwood Floor, Gas Fireplace, Pot Lights |
| Dining Main | 3.60 x 4.50 | Hardwood Floor, Coffered Ceiling, Window |
| Family Main | 4.00 x 6.00 | Hardwood Floor, Gas Fireplace, Pot Lights |
| Kitchen Main | 4.00 x 4.20 | Ceramic Floor, Renovated, Pot Lights |
| Breakfast Main | 3.50 x 3.80 | Ceramic Floor, W/O To Deck, Overlook Golf Course |
| Den Main | 3.10 x 3.30 | Hardwood Floor, Pot Lights, Window |
| Master Main | 5.80 x 6.60 | 4 Pc Ensuite, W/O To Deck, Overlook Golf Course |
| 2nd Br Main | 3.30 x 5.00 | Semi Ensuite, Closet, Broadloom |
| 3rd Br Main | 3.00 x 3.90 | Window, Closet, Broadloom |
| 4th Br Lower | 3.70 x 4.80 | Laminate, Closet, Window |
| Rec Lower | 6.00 x 7.80 | Laminate, Wet Bar, Pot Lights |
| Kitchen Lower | 3.63 x 4.00 | Eat-In Kitchen, Window, Ceramic Floor |
| XXXXXXXX | XXX XX, XXXX |
XXXX XXX XXXX |
$X,XXX,XXX |
| XXX XX, XXXX |
XXXXXX XXX XXXX |
$X,XXX,XXX | |
| XXXXXXXX | XXX XX, XXXX |
XXXXXXX XXX XXXX |
|
| XXX XX, XXXX |
XXXXXX XXX XXXX |
$X,XXX,XXX | |
| XXXXXXXX | XXX XX, XXXX |
XXXXXXX XXX XXXX |
|
| XXX XX, XXXX |
XXXXXX XXX XXXX |
$X,XXX,XXX |
| XXXXXXXX XXXX | XXX XX, XXXX | $1,300,000 XXX XXXX |
| XXXXXXXX XXXXXX | XXX XX, XXXX | $1,398,000 XXX XXXX |
| XXXXXXXX XXXXXXX | XXX XX, XXXX | XXX XXXX |
| XXXXXXXX XXXXXX | XXX XX, XXXX | $1,488,000 XXX XXXX |
| XXXXXXXX XXXXXXX | XXX XX, XXXX | XXX XXXX |
| XXXXXXXX XXXXXX | XXX XX, XXXX | $1,599,800 XXX XXXX |

Macville Public School
Elementary: PublicPalgrave Public School
Elementary: PublicJames Bolton Public School
Elementary: PublicSt Cornelius School
Elementary: CatholicSt Nicholas Elementary School
Elementary: CatholicSt. John Paul II Catholic Elementary School
Elementary: CatholicSt Thomas Aquinas Catholic Secondary School
Secondary: CatholicRobert F Hall Catholic Secondary School
Secondary: CatholicHumberview Secondary School
Secondary: PublicSt. Michael Catholic Secondary School
Secondary: CatholicLouise Arbour Secondary School
Secondary: PublicMayfield Secondary School
Secondary: Public- 3 bath
- 4 bed
- 2000 sqft
52 Palmer Circle, Caledon, Ontario • L7E 0A5 • Palgrave



