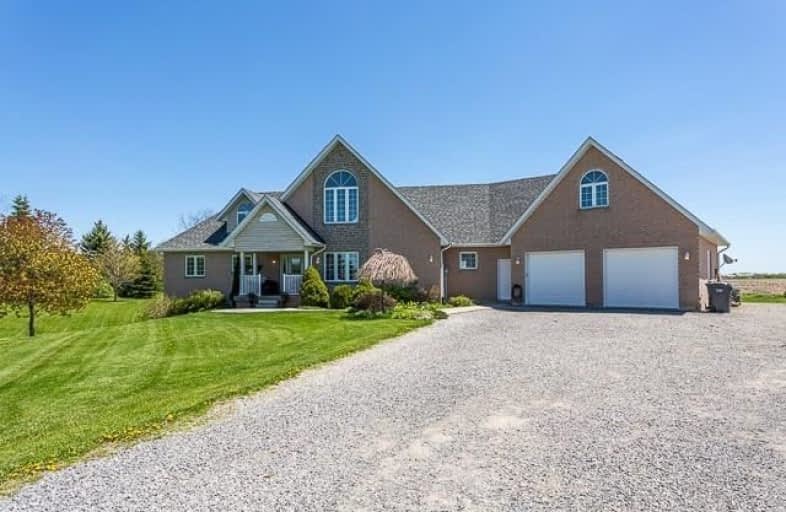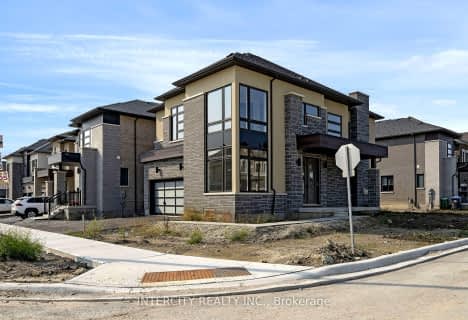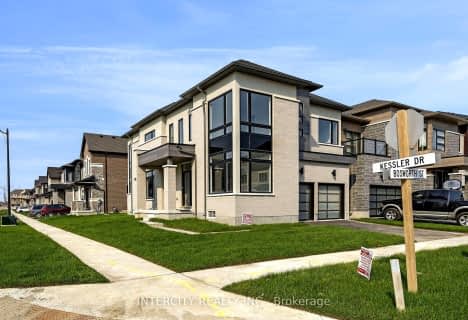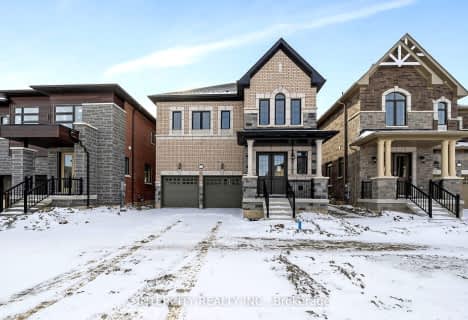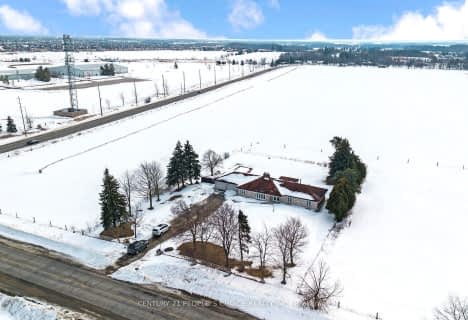
Countryside Village PS (Elementary)
Elementary: PublicÉÉC Saint-Jean-Bosco
Elementary: CatholicTony Pontes (Elementary)
Elementary: PublicJames Grieve Public School
Elementary: PublicRoss Drive P.S. (Elementary)
Elementary: PublicSouthFields Village (Elementary)
Elementary: PublicHarold M. Brathwaite Secondary School
Secondary: PublicHeart Lake Secondary School
Secondary: PublicSandalwood Heights Secondary School
Secondary: PublicLouise Arbour Secondary School
Secondary: PublicSt Marguerite d'Youville Secondary School
Secondary: CatholicMayfield Secondary School
Secondary: Public- 4 bath
- 4 bed
Lot 1-30 Kessler Drive, Brampton, Ontario • L6R 4G2 • Sandringham-Wellington
- 4 bath
- 4 bed
Lot 9-29 Kessler Drive, Brampton, Ontario • L6R 4G2 • Sandringham-Wellington
- 4 bath
- 4 bed
- 2500 sqft
Lot 1-65 Claremont Drive, Brampton, Ontario • L6R 4E7 • Sandringham-Wellington
- 3 bath
- 4 bed
- 2000 sqft
Lot 1-75 Claremont Drive East, Brampton, Ontario • L6R 4E7 • Sandringham-Wellington
- 4 bath
- 4 bed
- 2500 sqft
Lot 1-70 Claremont Drive, Brampton, Ontario • L6R 4E8 • Sandringham-Wellington
- 3 bath
- 4 bed
- 2000 sqft
12 Enclave Trail, Brampton, Ontario • L6R 4B3 • Sandringham-Wellington North
- 4 bath
- 4 bed
90 Folgate Crescent, Brampton, Ontario • L6R 4A7 • Sandringham-Wellington North
- 4 bath
- 4 bed
- 3000 sqft
48 Keyworth Crescent, Brampton, Ontario • L6R 4E8 • Sandringham-Wellington North
- 5 bath
- 4 bed
- 2500 sqft
17 Seymour Road, Brampton, Ontario • L6R 4A9 • Sandringham-Wellington North
