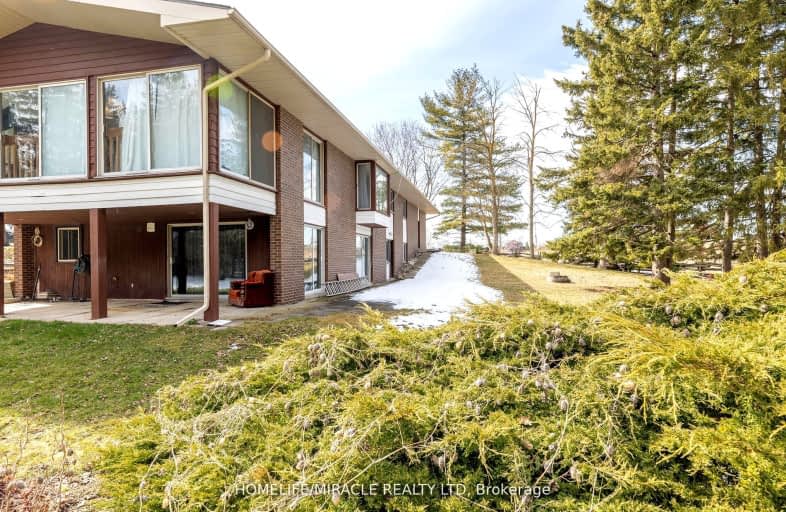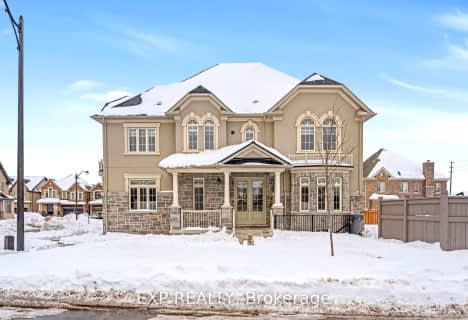Car-Dependent
- Almost all errands require a car.
Somewhat Bikeable
- Almost all errands require a car.

Countryside Village PS (Elementary)
Elementary: PublicJames Grieve Public School
Elementary: PublicOur Lady of Lourdes Catholic Elementary School
Elementary: CatholicShaw Public School
Elementary: PublicCarberry Public School
Elementary: PublicHewson Elementary Public School
Elementary: PublicHarold M. Brathwaite Secondary School
Secondary: PublicSandalwood Heights Secondary School
Secondary: PublicNotre Dame Catholic Secondary School
Secondary: CatholicLouise Arbour Secondary School
Secondary: PublicSt Marguerite d'Youville Secondary School
Secondary: CatholicMayfield Secondary School
Secondary: Public-
Lina Marino Park
105 Valleywood Blvd, Caledon ON 6.32km -
Chinguacousy Park
Central Park Dr (at Queen St. E), Brampton ON L6S 6G7 8.05km -
Humber Valley Parkette
282 Napa Valley Ave, Vaughan ON 12.65km
-
RBC Royal Bank
11805 Bramalea Rd, Brampton ON L6R 3S9 1.69km -
RBC Royal Bank
7 Sunny Meadow Blvd, Brampton ON L6R 1W7 5.06km -
TD Bank Financial Group
10908 Hurontario St, Brampton ON L7A 3R9 7.45km
- 4 bath
- 4 bed
- 3500 sqft
32 Lauderhill Road, Brampton, Ontario • L6P 3M5 • Vales of Castlemore North
- 4 bath
- 4 bed
- 2500 sqft
20 Concorde Drive, Brampton, Ontario • L6P 1V6 • Vales of Castlemore North
- 5 bath
- 5 bed
- 3000 sqft
50 Northface Crescent, Brampton, Ontario • L6R 2Y2 • Sandringham-Wellington
- 6 bath
- 4 bed
5 Rockway Street, Brampton, Ontario • L6R 4C5 • Sandringham-Wellington North
- 4 bath
- 4 bed
43 Summitgreen Crescent, Brampton, Ontario • L6R 0T6 • Sandringham-Wellington
- 6 bath
- 4 bed
- 3500 sqft
10 Monabelle Crescent, Brampton, Ontario • L6P 1W5 • Vales of Castlemore North
- 6 bath
- 5 bed
- 3500 sqft
2 Belleville Drive, Brampton, Ontario • L6P 1V7 • Vales of Castlemore North
- 7 bath
- 5 bed
- 3500 sqft
62 Leparc Road, Brampton, Ontario • L6P 2K6 • Vales of Castlemore North
- 5 bath
- 4 bed
- 2500 sqft
17 Seymour Road, Brampton, Ontario • L6R 4A9 • Sandringham-Wellington North






















