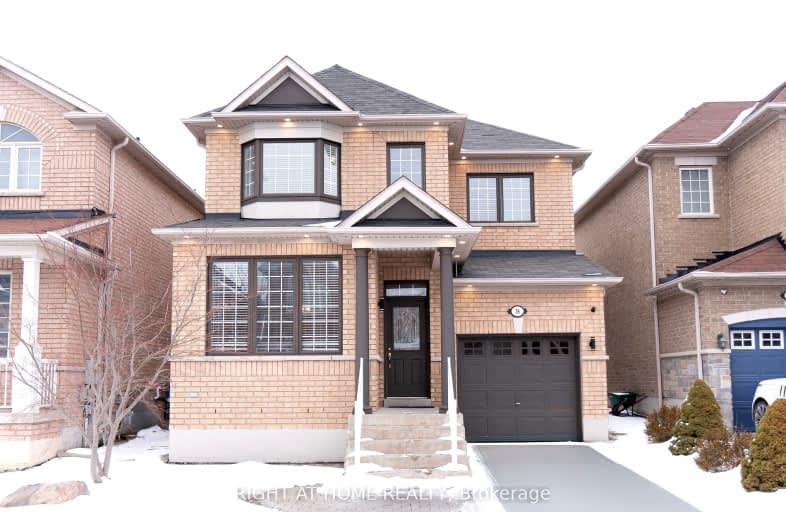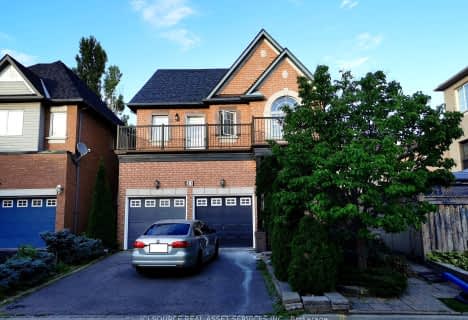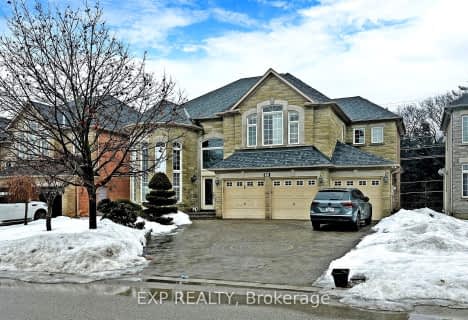Car-Dependent
- Most errands require a car.
40
/100
Some Transit
- Most errands require a car.
38
/100
Somewhat Bikeable
- Most errands require a car.
38
/100

St Clare Catholic Elementary School
Elementary: Catholic
1.35 km
St Agnes of Assisi Catholic Elementary School
Elementary: Catholic
0.69 km
Pierre Berton Public School
Elementary: Public
1.02 km
Fossil Hill Public School
Elementary: Public
1.09 km
St Michael the Archangel Catholic Elementary School
Elementary: Catholic
0.55 km
St Veronica Catholic Elementary School
Elementary: Catholic
1.36 km
St Luke Catholic Learning Centre
Secondary: Catholic
1.93 km
Tommy Douglas Secondary School
Secondary: Public
1.88 km
Father Bressani Catholic High School
Secondary: Catholic
3.28 km
Maple High School
Secondary: Public
3.43 km
St Jean de Brebeuf Catholic High School
Secondary: Catholic
1.17 km
Emily Carr Secondary School
Secondary: Public
2.20 km
-
Rowntree Mills Park
Islington Ave (at Finch Ave W), Toronto ON 8.89km -
Antibes Park
58 Antibes Dr (at Candle Liteway), Toronto ON M2R 3K5 11.14km -
Pamona Valley Tennis Club
Markham ON 13.08km
-
Scotiabank
9600 Islington Ave, Woodbridge ON L4H 2T1 3.28km -
CIBC
9641 Jane St (Major Mackenzie), Vaughan ON L6A 4G5 3.29km -
TD Bank Financial Group
2933 Major MacKenzie Dr (Jane & Major Mac), Maple ON L6A 3N9 3.73km














