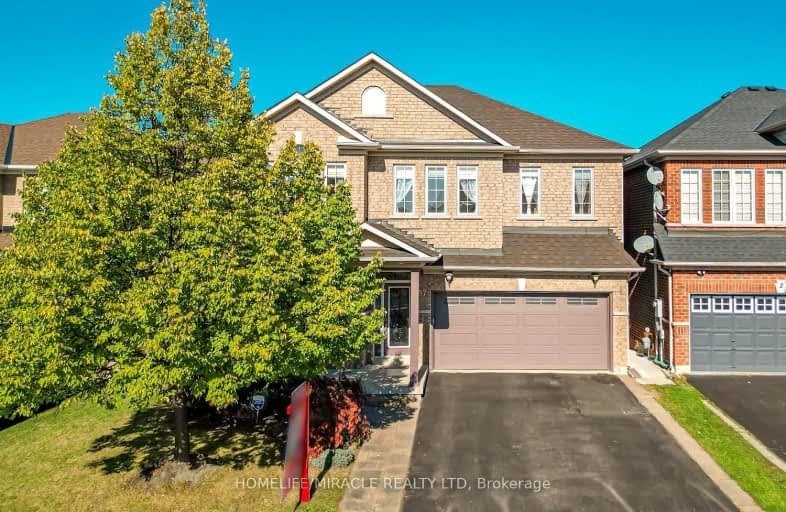Somewhat Walkable
- Some errands can be accomplished on foot.
Some Transit
- Most errands require a car.
Somewhat Bikeable
- Most errands require a car.

Stanley Mills Public School
Elementary: PublicMountain Ash (Elementary)
Elementary: PublicShaw Public School
Elementary: PublicHewson Elementary Public School
Elementary: PublicLougheed Middle School
Elementary: PublicSunny View Middle School
Elementary: PublicChinguacousy Secondary School
Secondary: PublicHarold M. Brathwaite Secondary School
Secondary: PublicSandalwood Heights Secondary School
Secondary: PublicLouise Arbour Secondary School
Secondary: PublicSt Marguerite d'Youville Secondary School
Secondary: CatholicMayfield Secondary School
Secondary: Public-
Chinguacousy Park
Central Park Dr (at Queen St. E), Brampton ON L6S 6G7 6.03km -
Meadowvale Conservation Area
1081 Old Derry Rd W (2nd Line), Mississauga ON L5B 3Y3 16.23km -
Wincott Park
Wincott Dr, Toronto ON 19.25km
-
Scotiabank
10645 Bramalea Rd (Sandalwood), Brampton ON L6R 3P4 1.72km -
Scotiabank
160 Yellow Avens Blvd (at Airport Rd.), Brampton ON L6R 0M5 1.72km -
CIBC
380 Bovaird Dr E, Brampton ON L6Z 2S6 6.49km
- 4 bath
- 4 bed
24 Trailhead Crescent, Brampton, Ontario • L6R 3H3 • Sandringham-Wellington
- 5 bath
- 4 bed
- 2500 sqft
6 Arctic Fox Crescent, Brampton, Ontario • L6R 0J2 • Sandringham-Wellington
- 5 bath
- 5 bed
- 3000 sqft
50 Northface Crescent, Brampton, Ontario • L6R 2Y2 • Sandringham-Wellington
- 6 bath
- 4 bed
226 Mountainberry Road, Brampton, Ontario • L6R 1W3 • Sandringham-Wellington
- 4 bath
- 4 bed
- 2000 sqft
27 Buttercup Lane, Brampton, Ontario • L6R 1M9 • Sandringham-Wellington
- 5 bath
- 4 bed
- 2500 sqft
17 Seymour Road, Brampton, Ontario • L6R 4A9 • Sandringham-Wellington North
- 4 bath
- 4 bed
- 2500 sqft
39 Rattlesnake Road, Brampton, Ontario • L6R 3B9 • Sandringham-Wellington
- 4 bath
- 4 bed
- 2500 sqft
154 Father Tobin Road, Brampton, Ontario • L6R 0E3 • Sandringham-Wellington





















