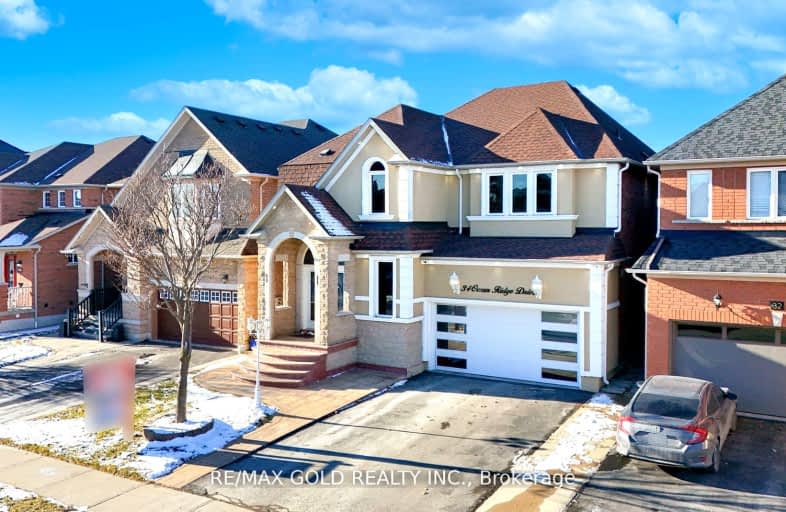Somewhat Walkable
- Some errands can be accomplished on foot.
Some Transit
- Most errands require a car.
Bikeable
- Some errands can be accomplished on bike.

Stanley Mills Public School
Elementary: PublicMountain Ash (Elementary)
Elementary: PublicShaw Public School
Elementary: PublicEagle Plains Public School
Elementary: PublicHewson Elementary Public School
Elementary: PublicSunny View Middle School
Elementary: PublicChinguacousy Secondary School
Secondary: PublicHarold M. Brathwaite Secondary School
Secondary: PublicSandalwood Heights Secondary School
Secondary: PublicLouise Arbour Secondary School
Secondary: PublicSt Marguerite d'Youville Secondary School
Secondary: CatholicMayfield Secondary School
Secondary: Public-
Fateh Grocery Depot
31 Steeplebush Avenue, Brampton 1.21km -
Asian Punjabi Bazar
1098 Peter Robertson Boulevard, Brampton 1.73km -
Quick Mart Convenience
50 Lacoste Boulevard, Brampton 1.88km
-
Beer Store 2022
10585 Bramalea Road, Brampton 1.76km -
LCBO
11785 Bramalea Road Building C2, Brampton 2.38km -
LCBO
9970 Airport Road, Brampton 2.46km
-
Pizza Fiamma Father Tobin Road
105 Father Tobin Road, Brampton 0.45km -
Wild Wing
125 Father Tobin Road, Brampton 0.5km -
Tim Hortons
95 Father Tobin Road, Brampton 0.53km
-
Neighbours Coffee
2985 Sandalwood Parkway East, Brampton 1.53km -
McDonald's
10565 Bramalea Road, Brampton 1.84km -
Tim Hortons
43 Mountainash Road, Brampton 2.07km
-
TD Canada Trust Branch and ATM
135 Father Tobin Road, Brampton 0.46km -
Banque Nationale
10520 Torbram Road, Brampton 0.75km -
National Business Services
10520 Torbram Road, Brampton 0.76km
-
7-Eleven
140 Father Tobin Road, Brampton 0.59km -
Esso
11025 Torbram Road, Brampton 1.06km -
Petro-Canada & Car Wash
2985 Sandalwood Parkway East, Brampton 1.56km
-
Fitness Mantra In Home Personal Trainer
29 Kettlewell Crescent, Brampton 0.98km -
GoodLife Fitness Brampton Mayfield and Bramalea
11765 Bramalea Road, Brampton 2.28km -
SNS Health - Sports Nutrition Source
2280 Bovaird Drive East Unit-7, Brampton 2.3km
-
Sled Dog Park
Brampton 0.47km -
Little Forest
101 Haviland Circle, Brampton 0.55km -
Esker Valley
Brampton 0.76km
-
Brampton Library, Springdale Branch
10705 Bramalea Road, Brampton 1.77km
-
LifeCare Medicentre
130 Father Tobin Road, Brampton 0.57km -
United Urgent Care
75 Braydon Boulevard, Brampton 1.19km -
Castlemore Health Centre
65 Braydon Boulevard Unit 3, Brampton 1.23km
-
Father Tobin Pharmacy
105 Father Tobin Road, Brampton 0.45km -
Brampton Discount Pharmacy
130 Father Tobin Road #4, Brampton 0.56km -
Sandalwood Care Pharmacy
10510 Torbram Road, Brampton 0.72km
-
Palika bazaar
8-2955 Sandalwood Parkway East, Brampton 1.49km -
Metrus Properties Brampton
10635 Bramalea Road, Brampton 1.81km -
SmartCentres Brampton
51 Mountainash Road, Brampton 1.96km
-
New Way Cinema - Videography & Photography - Toronto, Brampton, Mississauga, GTA
43 Mapleview Avenue, Brampton 2.58km
-
Gem's Jerk
9980 Airport Road, Brampton 2.33km -
The Spot Bar and Lounge
9980 Airport Road, Brampton 2.33km -
DR Hookah Social Lounge - BRAMPTON
8-2710 North Park Drive, Brampton 2.88km
- 4 bath
- 4 bed
24 Trailhead Crescent, Brampton, Ontario • L6R 3H3 • Sandringham-Wellington
- 5 bath
- 5 bed
- 3000 sqft
50 Northface Crescent, Brampton, Ontario • L6R 2Y2 • Sandringham-Wellington
- 6 bath
- 4 bed
226 Mountainberry Road, Brampton, Ontario • L6R 1W3 • Sandringham-Wellington
- 4 bath
- 4 bed
- 2000 sqft
27 Buttercup Lane, Brampton, Ontario • L6R 1M9 • Sandringham-Wellington
- 4 bath
- 4 bed
- 2500 sqft
49 Australia Drive, Brampton, Ontario • L6R 3G1 • Sandringham-Wellington
- 5 bath
- 4 bed
- 2500 sqft
17 Seymour Road, Brampton, Ontario • L6R 4A9 • Sandringham-Wellington North
- 6 bath
- 5 bed
- 2500 sqft
22 Vanwood Crescent, Brampton, Ontario • L6P 2X4 • Vales of Castlemore
- 4 bath
- 4 bed
- 2500 sqft
39 Rattlesnake Road, Brampton, Ontario • L6R 3B9 • Sandringham-Wellington
- 4 bath
- 4 bed
- 2500 sqft
154 Father Tobin Road, Brampton, Ontario • L6R 0E3 • Sandringham-Wellington














